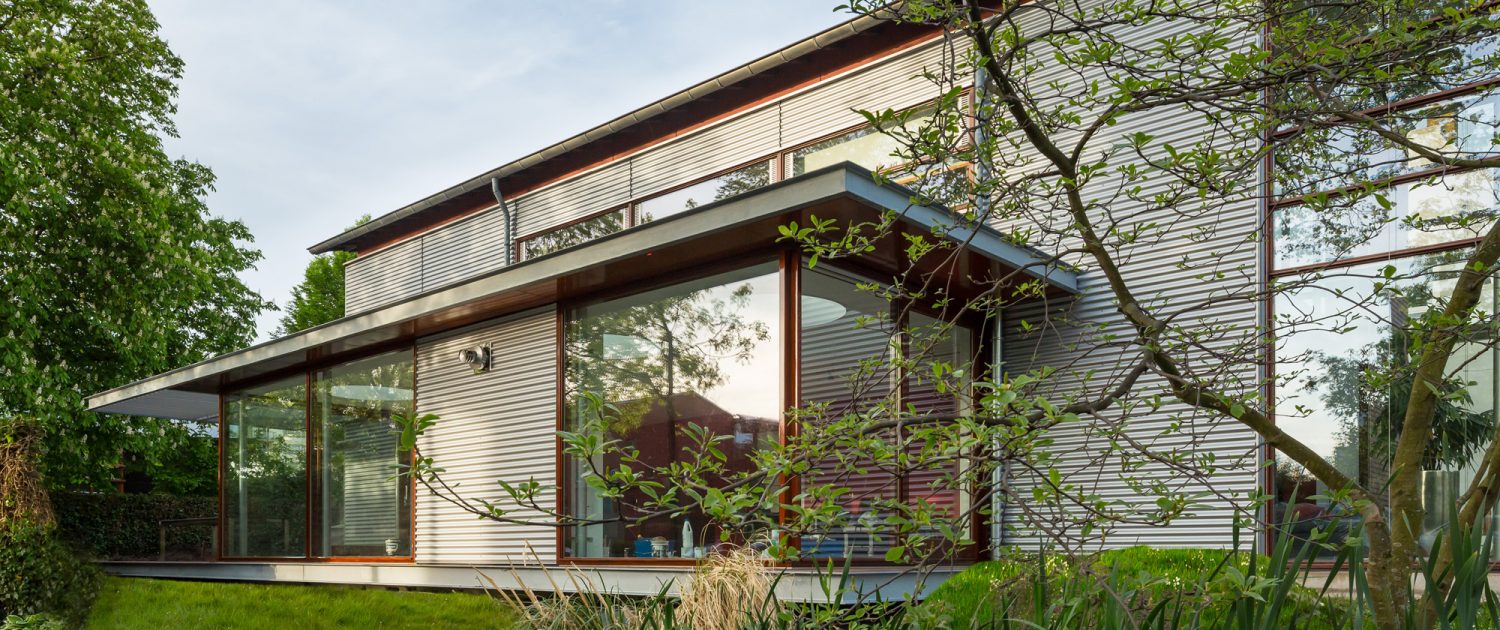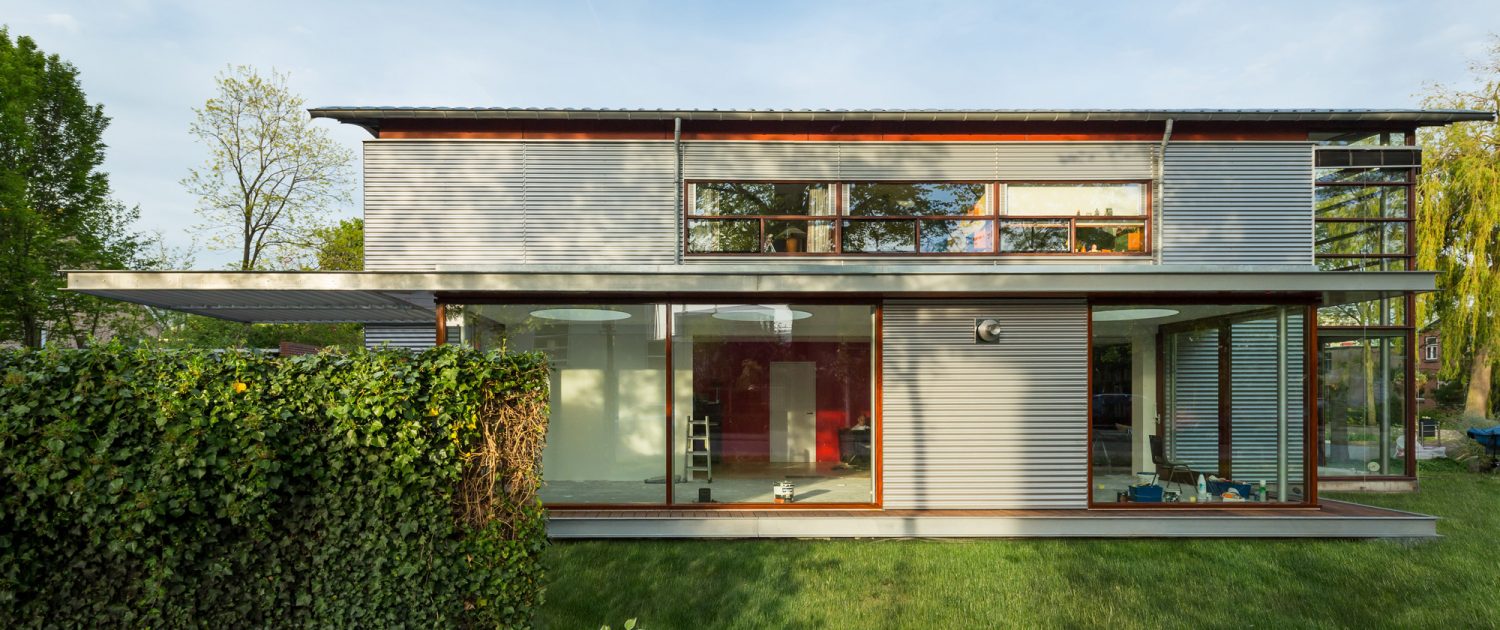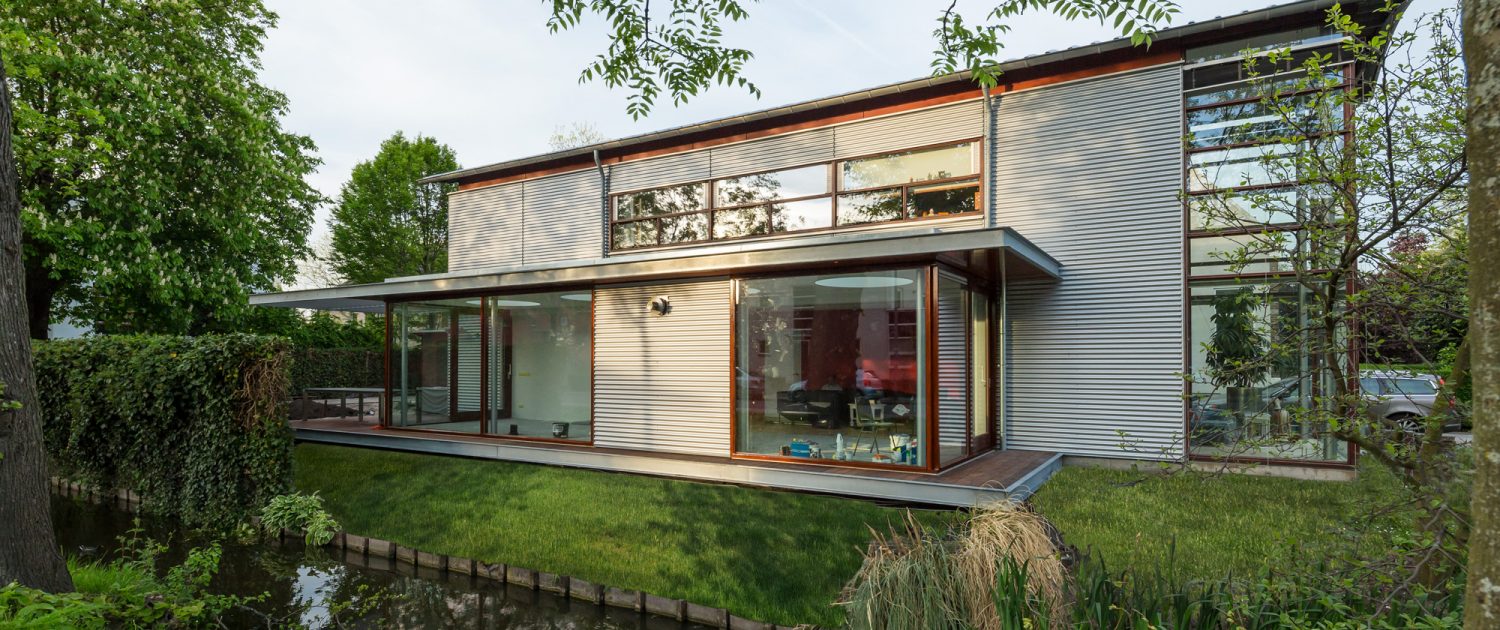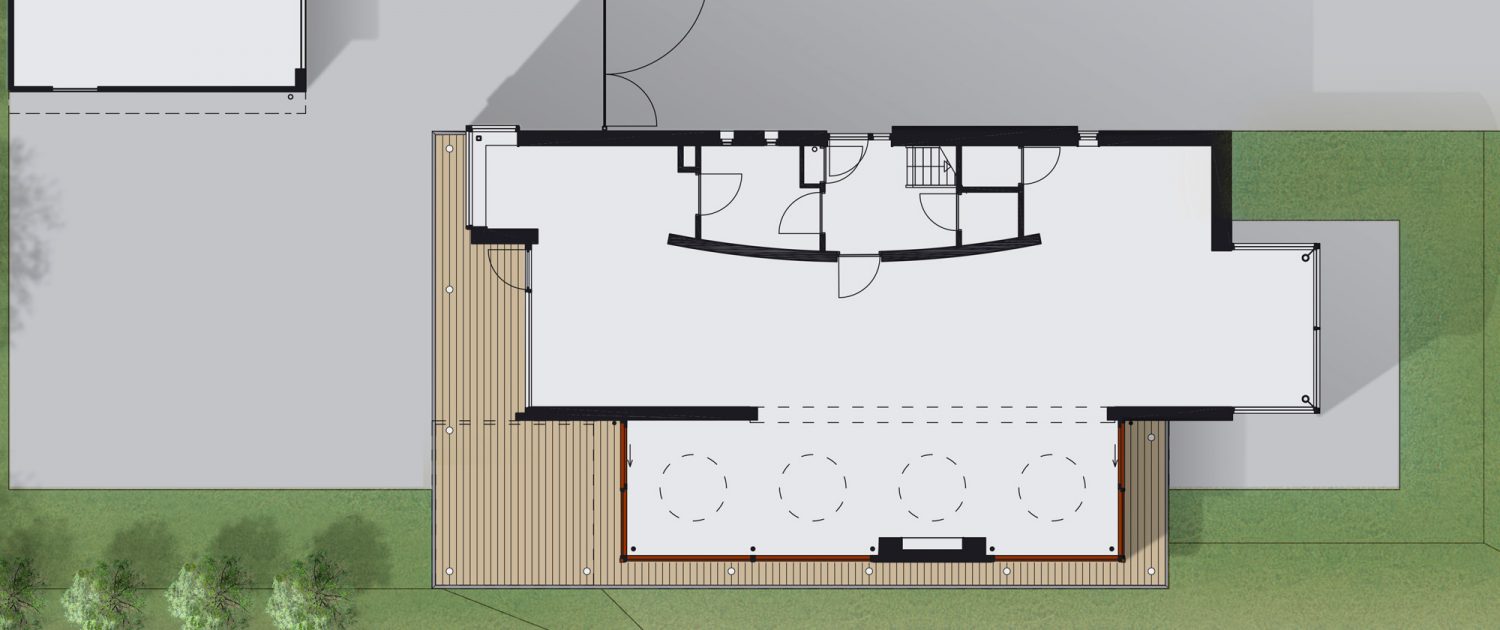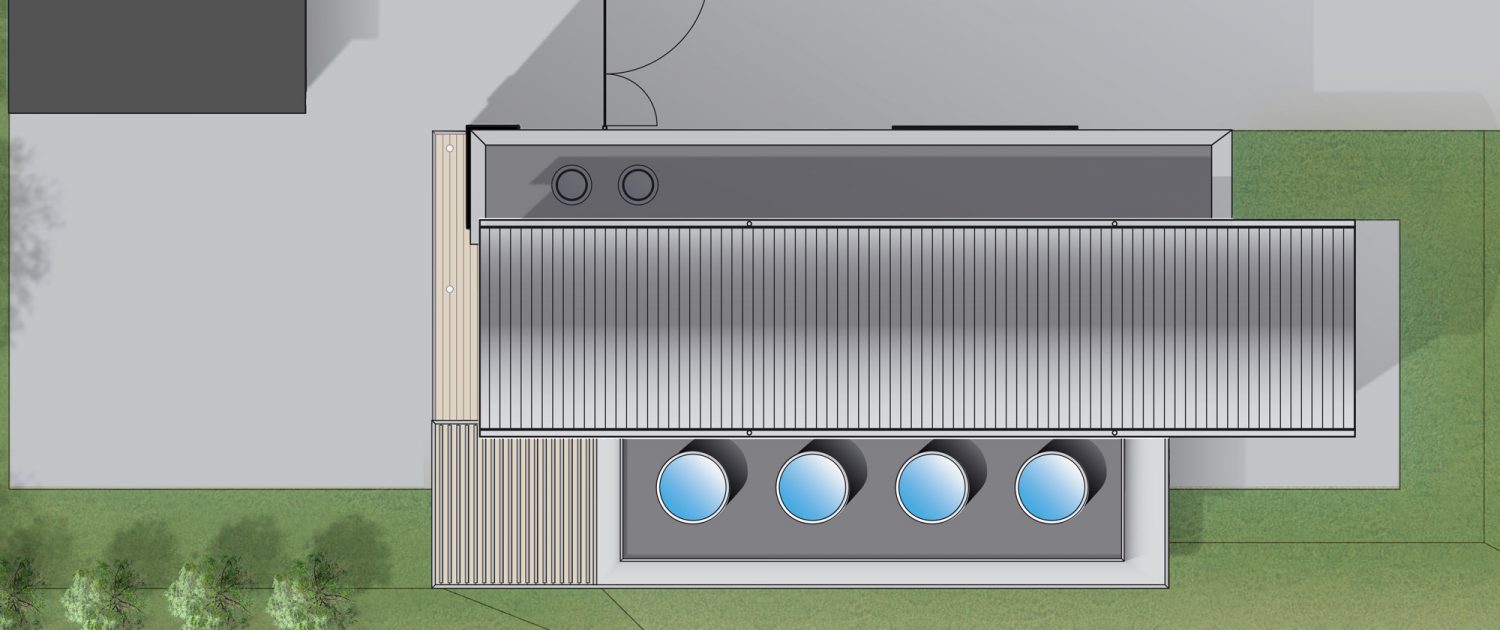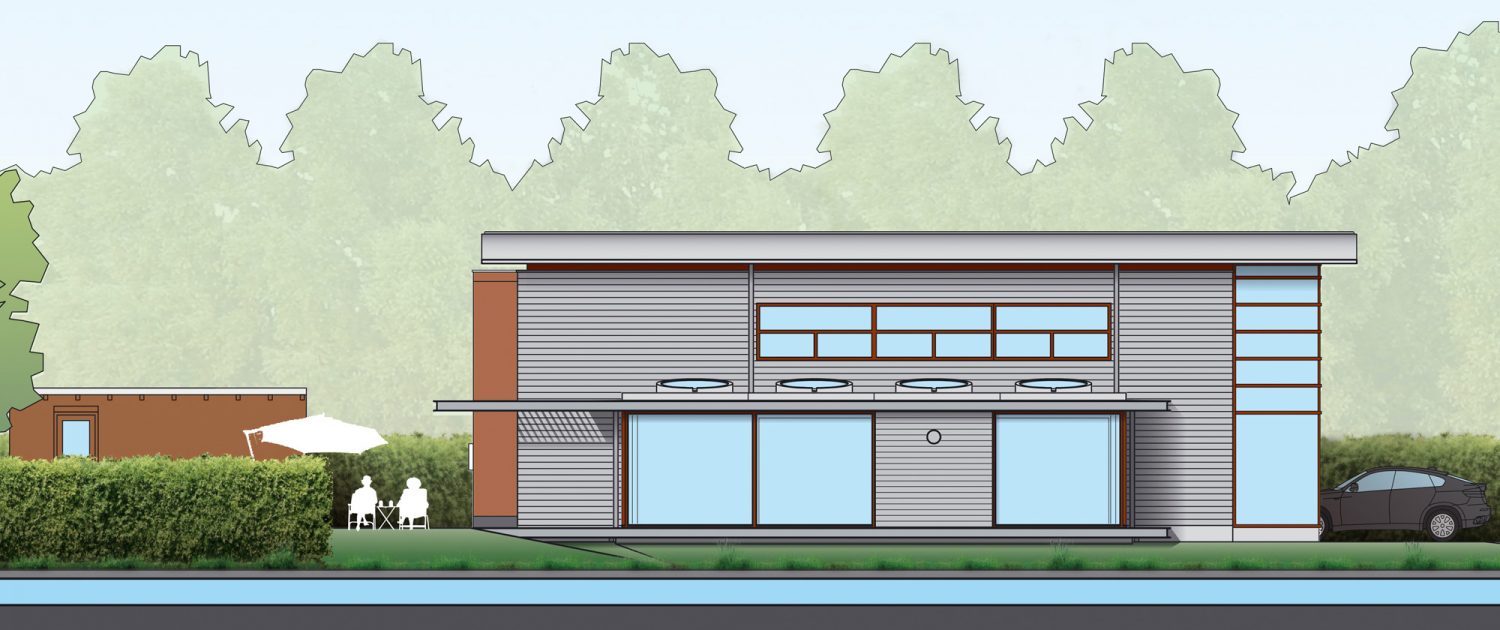For a property on the Kralingseweg in Rotterdam Ruland Architects designed a beautiful construction. The extension of the living room is made in the materials and colors of the existing house. The use of large window surfaces and the placing of four distinctive skylights create a wonderful living space. The construction is surrounded by a large wooden terrace that runs along the rear of the house. A nice detail; by the design the terrace appears to float above the slope of the adjacent canal.
Horizontal lines
The characteristics horizontal lines of the house is reflected in the design. This is made up of hot-dip galvanized steel UPN profiles. On the ground, the profiles enclose a large wooden plank which is partly floating executed above the slope. The roof profiles enclose the blinds, partly designed as overhang of the roof and partly equipped with moveable aluminum fins. The horizontal lines are also reflected in a part of the new facade by reusing corrugated metal from the original facade.
Outdoor Room
The expansion will add more than 35m2 of floor space to the house. As a result, the lay out and usage greatly improved the living room. The large zinc-clad skylights and generous windows let in a lot more light inside the house. In addition, the living room now connects directly to the covered terrace with movable slats. By opening the large sliding glass doors, one obtains easily the garden as a comfortable outdoor room with the living room. So Ruland Architects achieves a space savings that ultimately is many times greater.
The implementation started in january 2015, the work and the project was completed in mid-June 2015.
| Location | Rotterdam, Netherlands |
| Floor area | 35 sq m gross floor area |
| Year | 2014 – 2015 |
| Status | Completed |
| Client | Private |
| Architect | Ruland Architects, Amsterdam |
| Constructor | DEJA Bouwadviseur b.v., Nootdorp |
| Contractor | Eekhoutbouw bv, Kwintsheul |
| Photography | Jannes Linders, Rotterdam |
| Images | Ruland Architects, Amsterdam |
Ruland Architecten
Modrôme
Koningin Wilhelminaplein 12 B-8
1062 HK Amsterdam
The Netherlands
+31 (0)20 423 66 89
+31 (0)6 5106 46 37
info@ruland.nl

