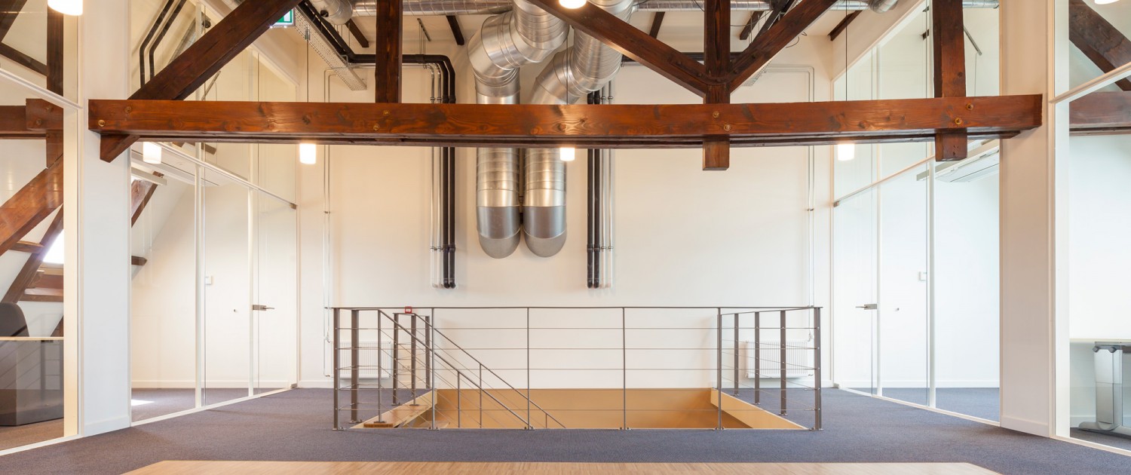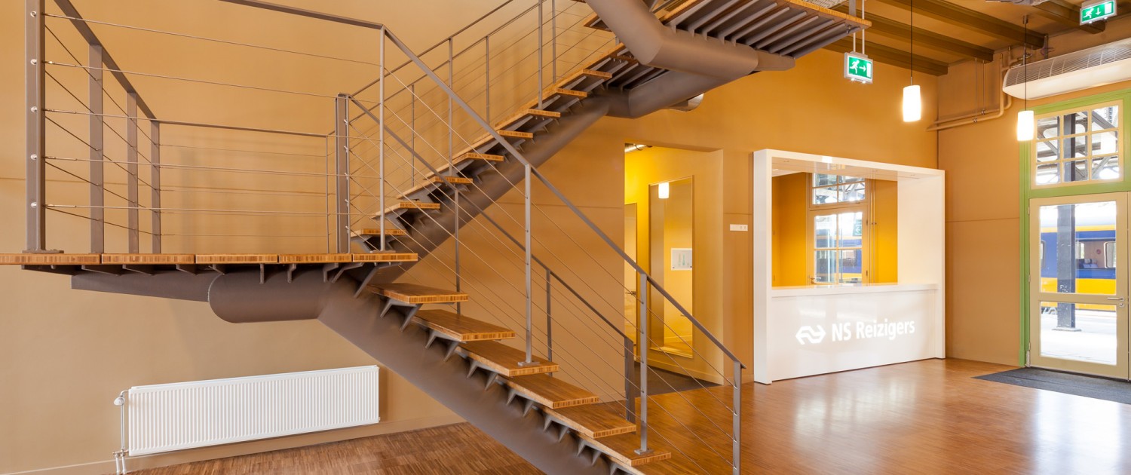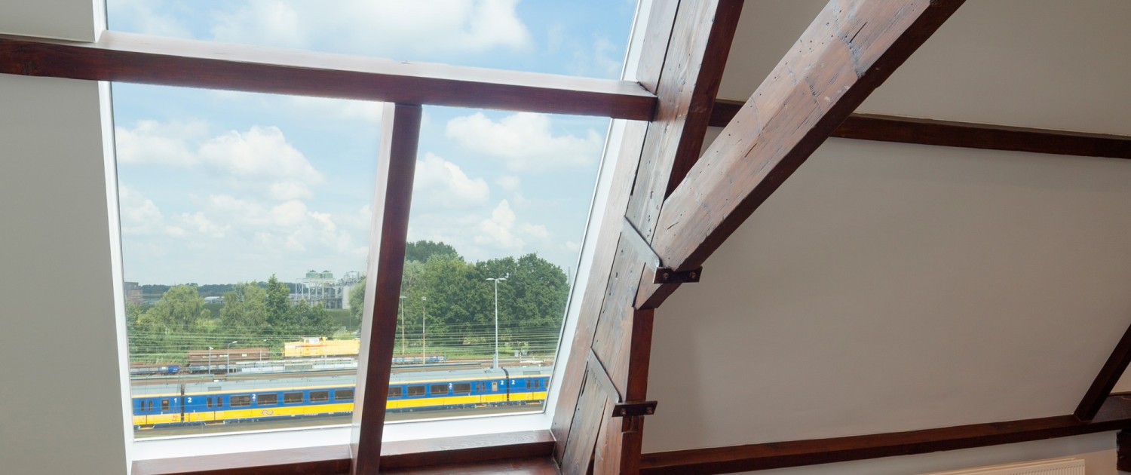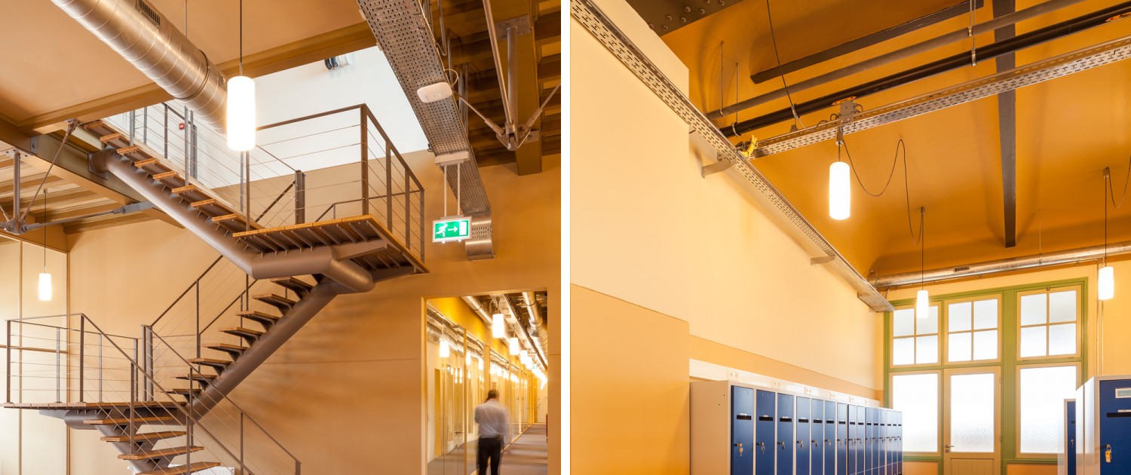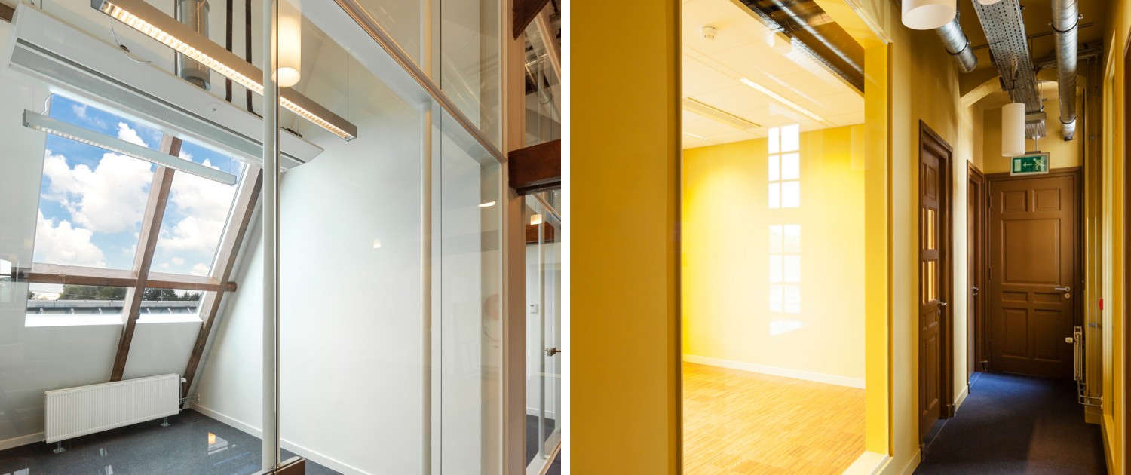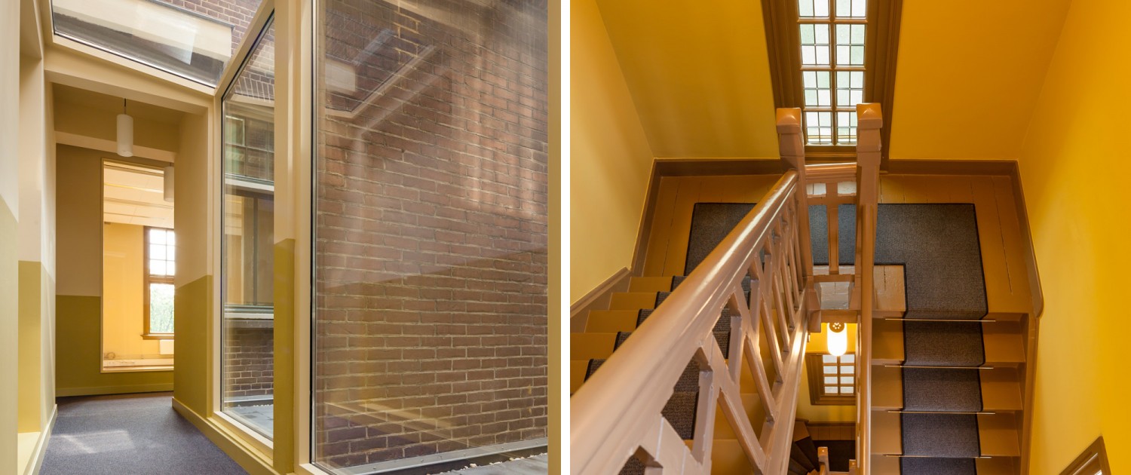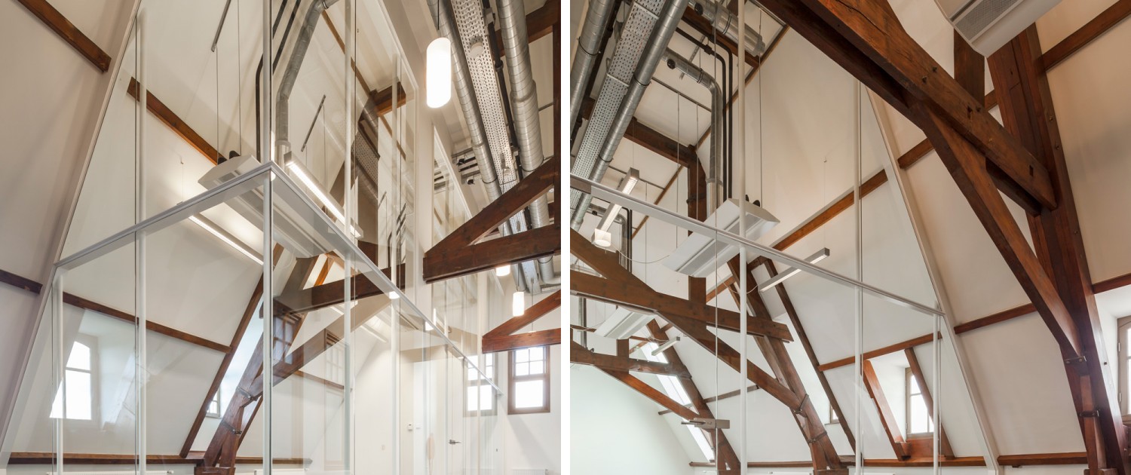The offices of NS Reizigers in the National Monument of the Roosendaal Railway station has been considerably renovated and reconstructed by Ruland Architecten. The original structure and monumental value have been reinstated and the new layout and modern technology have been fittingly integrated into the historic building. This enables a new and future use of a very striking railway station.
The Roosendaal railway station building was designed by master builder D.E.C. Knuttel and railway architect G.W. Heukelom, and was built between 1905 – 1097. In 1944, part of the building including the original entrance hall, was damaged beyond repair. The new additions, after a design by architect S. van Ravesteyn, were finished in 1949.
NS Reizigers, district Brabant Noord,, has its offices in the parts of the building designed by Van Ravensteyn and in the original station houses. Over the years, the interiors were renewed and adapted several times to adapt to the changing usage. Ruland Architecten was commissioned by NS Stations (owner of the buildings) and NS Reizigers (the tenant) to renovate and revitalise both the interior and exterior comprehensively.
An interesting part of the constructional design is that the original monumental character was largely restored by making visible what had been hidden for a long time. Original floor constructions and ceilings have been uncovered and restored. A historic colour study was commissioned to reinstate the original colour scheme. Original layout and structures have been made visible by removing later, detracting renovations.
In the attics, the wooden roof structures have been insulated enabling the realisation of very spacious and special office rooms of differing dimensions. The wooden roof and truss constructions have remained uncovered. The new layout has been designed so that the characteristics of the original building have been reinforced.
The new office layout has been done using glass walls and existing brick walls have been fitted with window and door openings to benefit transparency. In order to attain a maximum contrast between existing and new layout, these glass walls have been minimally detailed and constructed from steel profiles.
The required climate control installations and ducting have been installed visibly, fitting the original structure of the building. The new installation room was constructed in the attic of the low part of the building, requiring the construction of an mezzanine floor above the original ceiling level. Floor and ceilings have been suspended, to reduce noise levels in the offices below to a minimum.
The new steel staircase in the meeting room on the ground floor is completely free standing with two platforms. The staircase is mounted on a newly constructed concrete foundation, hidden under the existing floor and new floor finish.
The floor and wall finishes as well as the fixed furniture for the entrance hall and pantries have been designed by Ruland Architecten as well. Inside the building, the brickwork has been cleaned and any damage has been repaired. Gutters and roof cladding have been renewed. Window frames, windows and doors have as much as possible been restored to the original layout and the glass has been replaced with monument glass. The existing dormers have also been restored according to the original design. The entire exterior has been repainted in the original colours after a historic colour study.
By restoring the structure and original monumental value and integrating modern layout and technology in a fitting way, this project enables current and future use of a very distinctive rail-related piece of industrial heritage.
| Location | Roosendaal |
| Floor area | 1775 sq m gross floor area |
| Year | 2011 – 2012 |
| Status | Completed |
| Client | NS Stations, Utrecht (Building) |
| Client | NS Reizigers, Utrecht (Internal structures and fittings) |
| Architect | Ruland Architects, Amsterdam |
| Constructor | ABR Adviesbureau voor Bouwkonstrukties, Roosendaal |
| Installations adviser | Overdevest Adviseurs, Den Haag |
| Building physics adviser | Peutz & Associes bv, Zoetermeer |
| Construction cost adviser | Bouwkostenadviesburo Treur bv, Hillegom |
| Construction site management | Arcadis Nederland bv, Amersfoort |
| Contractor | de Bonth van Hulten, Nieuwkuijk |
| Installations | Synto Installatiebedrijf bv, Goes |
| Interior builder | Visker Interieurbouw, Terheijden |
| Photography | Jannes Linders, Rotterdam |
Ruland Architecten
Modrôme
Koningin Wilhelminaplein 12 B-8
1062 HK Amsterdam
The Netherlands
+31 (0)20 423 66 89
+31 (0)6 5106 46 37
info@ruland.nl

