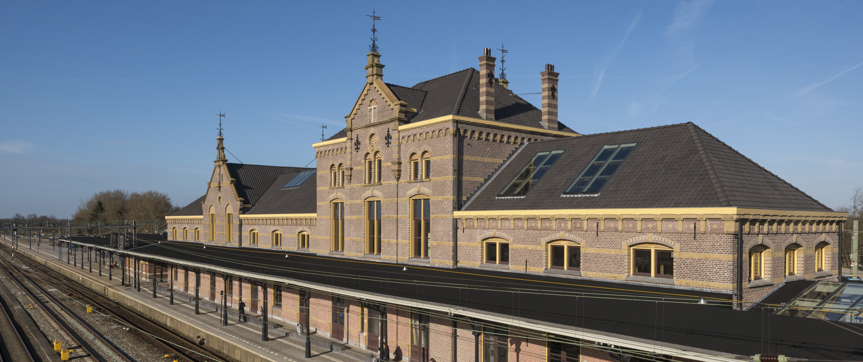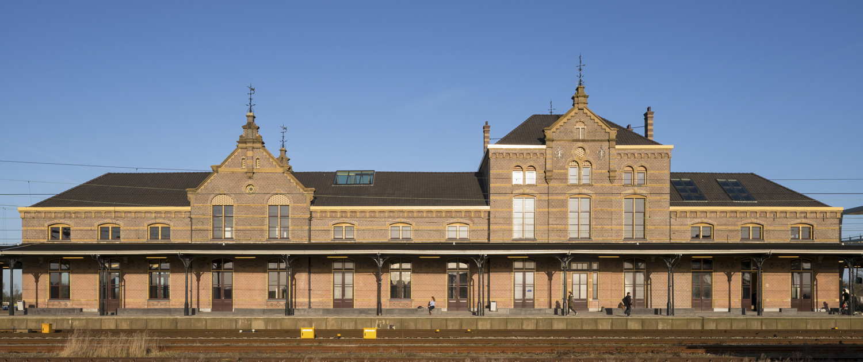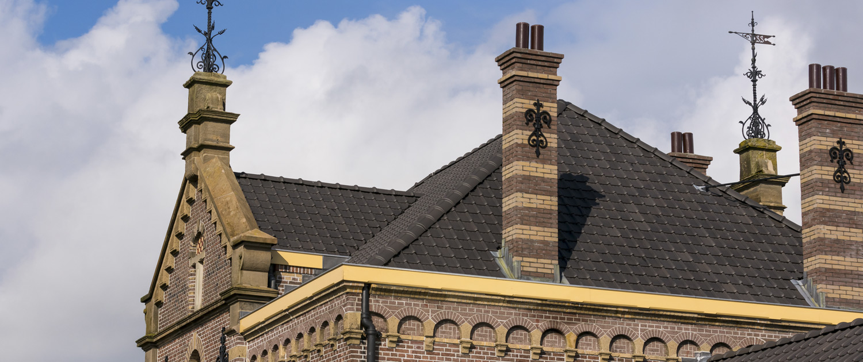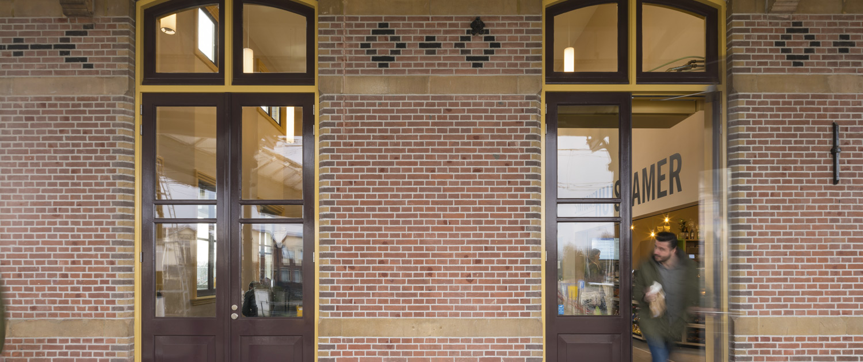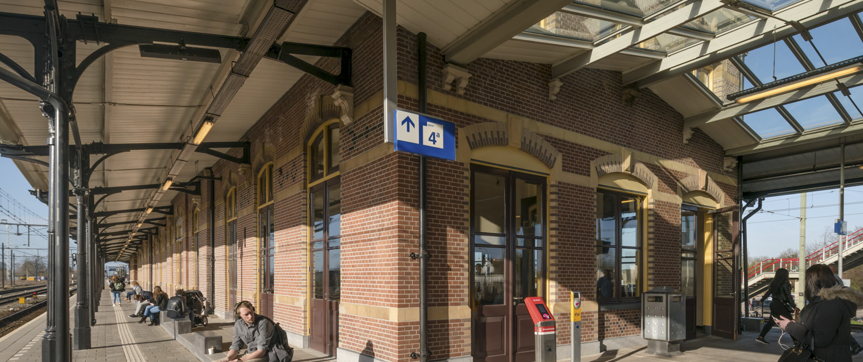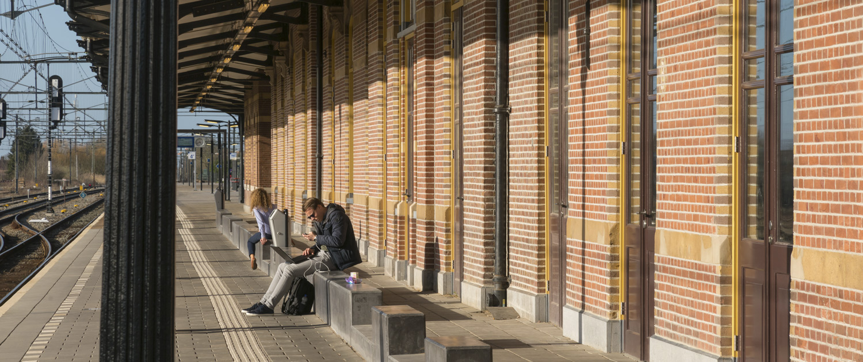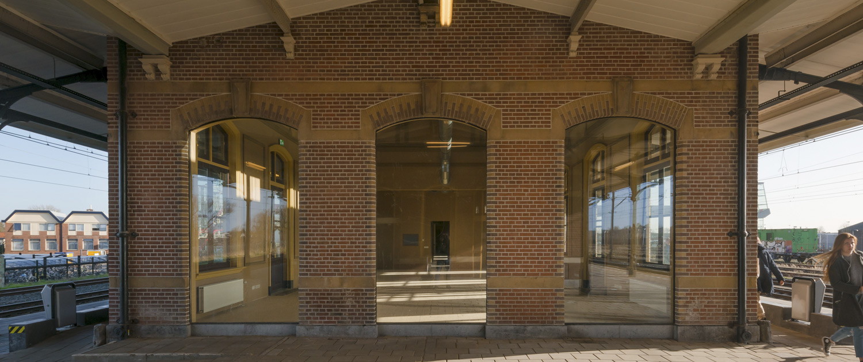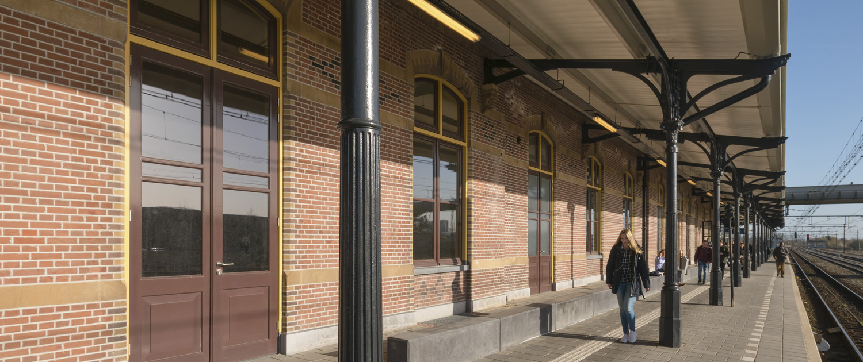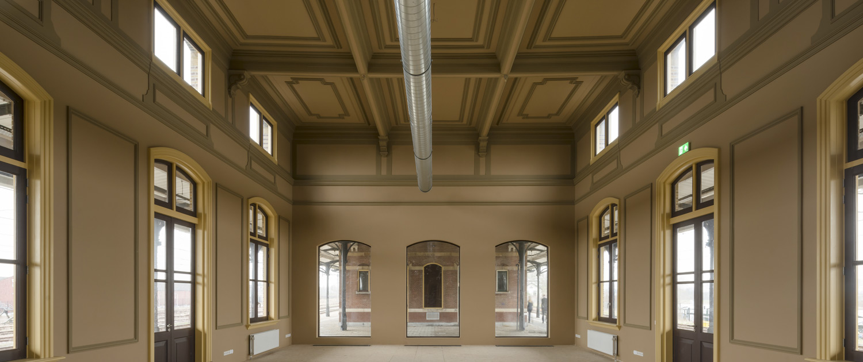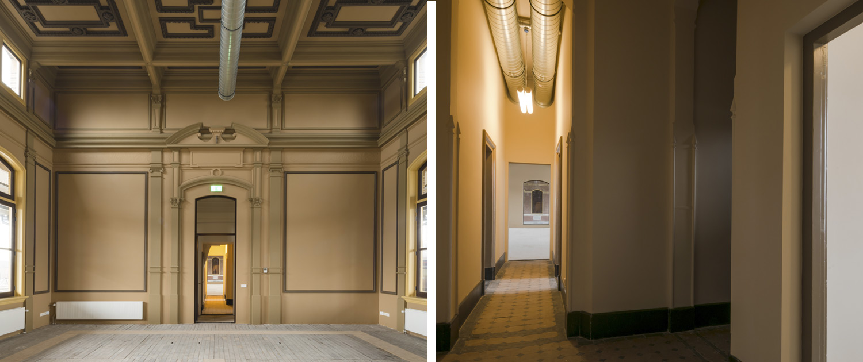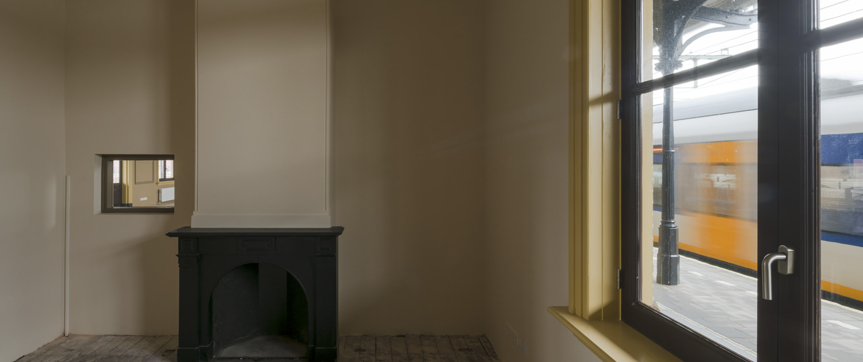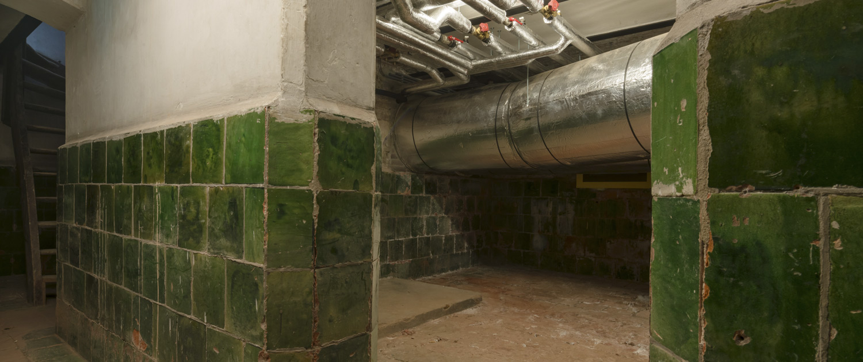The Geldermalsen railway station building was designed and built by the State Railways and was delivered in 1989. The building is a National Monument and one of only a few so-called ‘island’ stations in The Netherlands. Ruland Architecten was commissioned by NS Stations as the architect for the restoration, renovation and redevelopment of the exterior and interior of the station building.
| Building physics adviser | Peutz & Associes bv, Zoetermeer |
| Historic research and determination of value | Architectenburo Verlaan & Bouwstra, Vianen |
| Construction cost adviser | Bouwkostenbureau Heijneman |
| Construction site management | BBA, ‘s-Hertogenbosch |
| Contractor | BAM – Schakel en Schrale, Den Haag (fase 1) |
| Contractor | Koninklijke Woudenberg B.V., Maastricht (fase 2) |
| Photography | Jannes Linders, Rotterdam |

