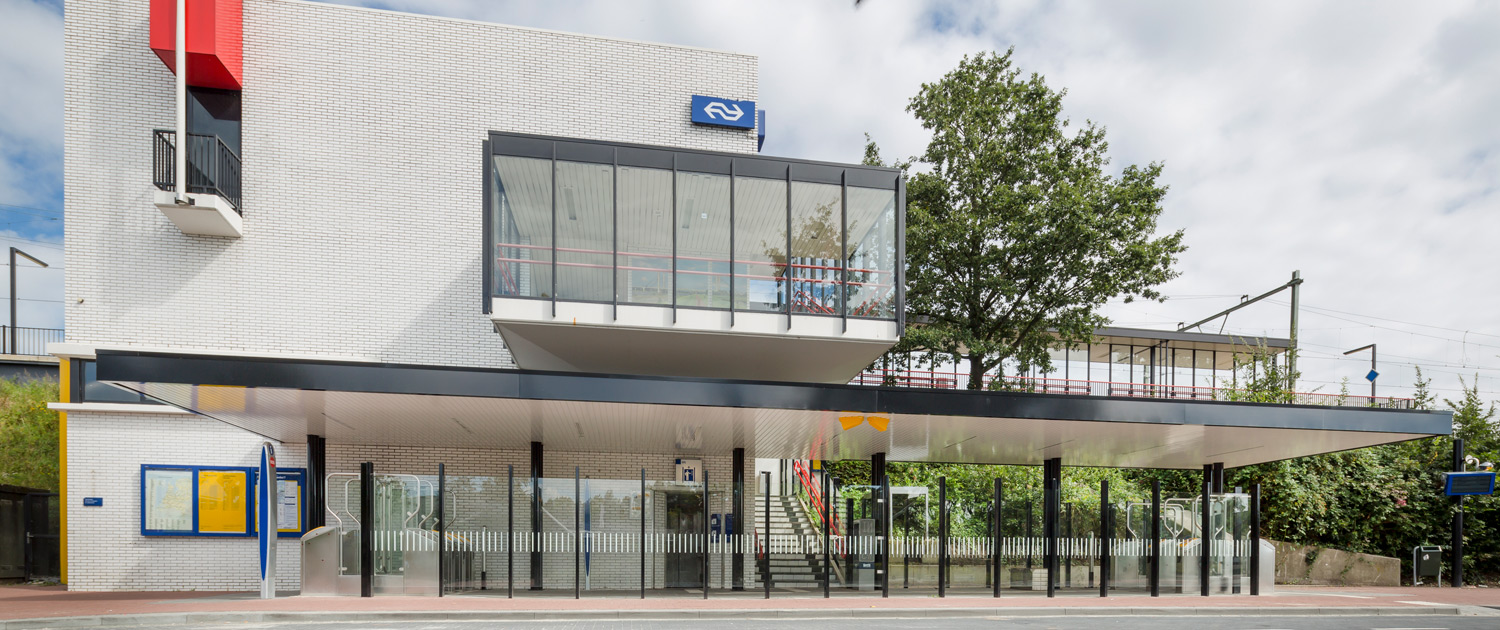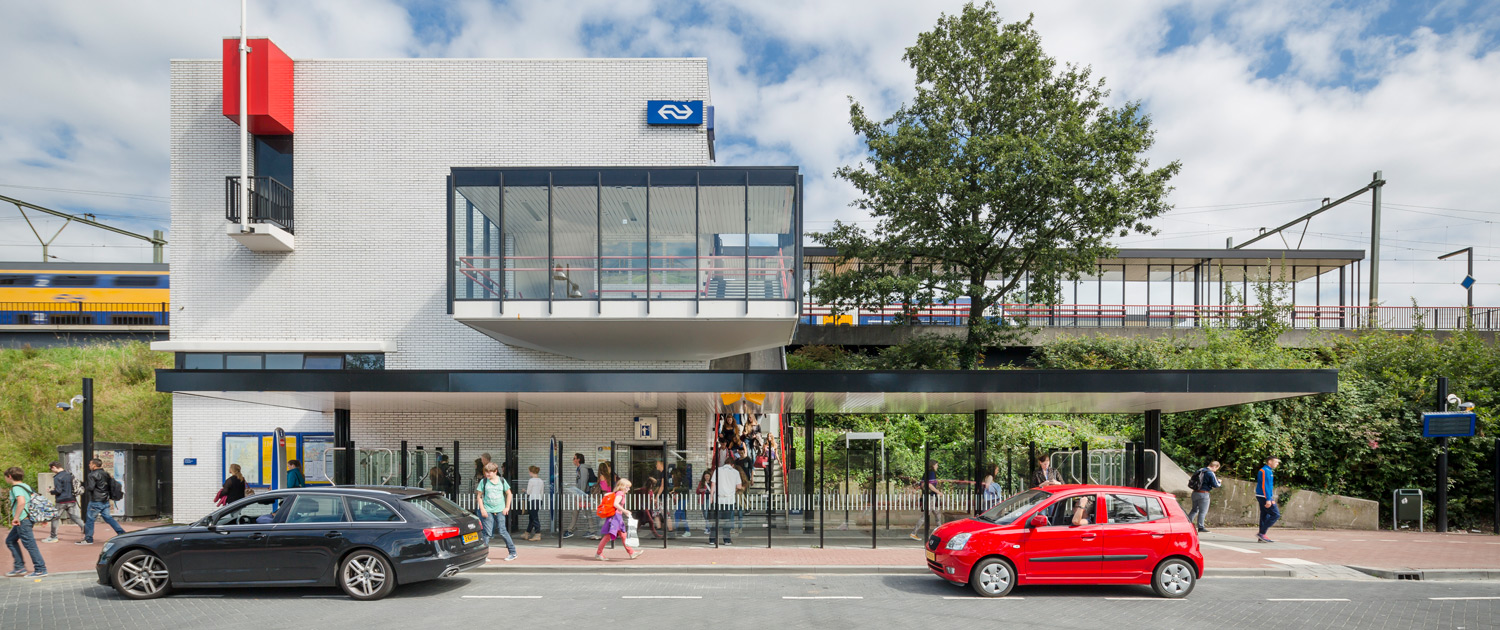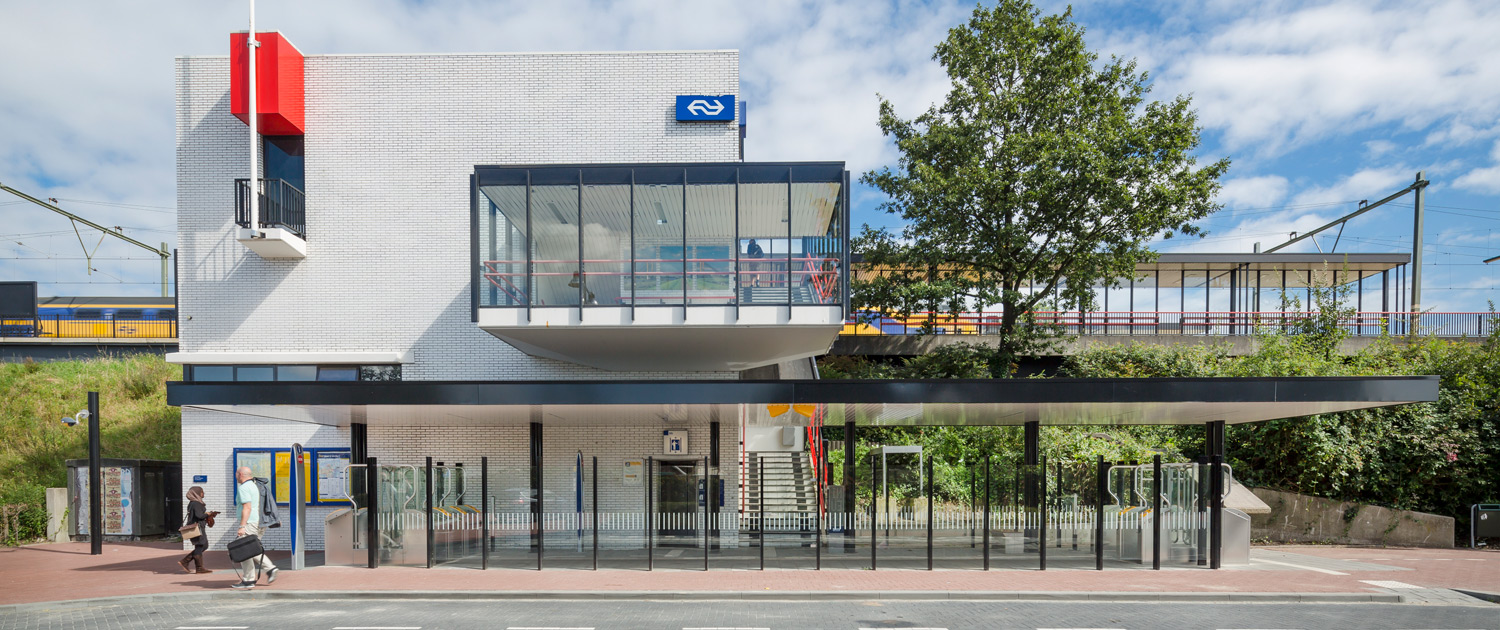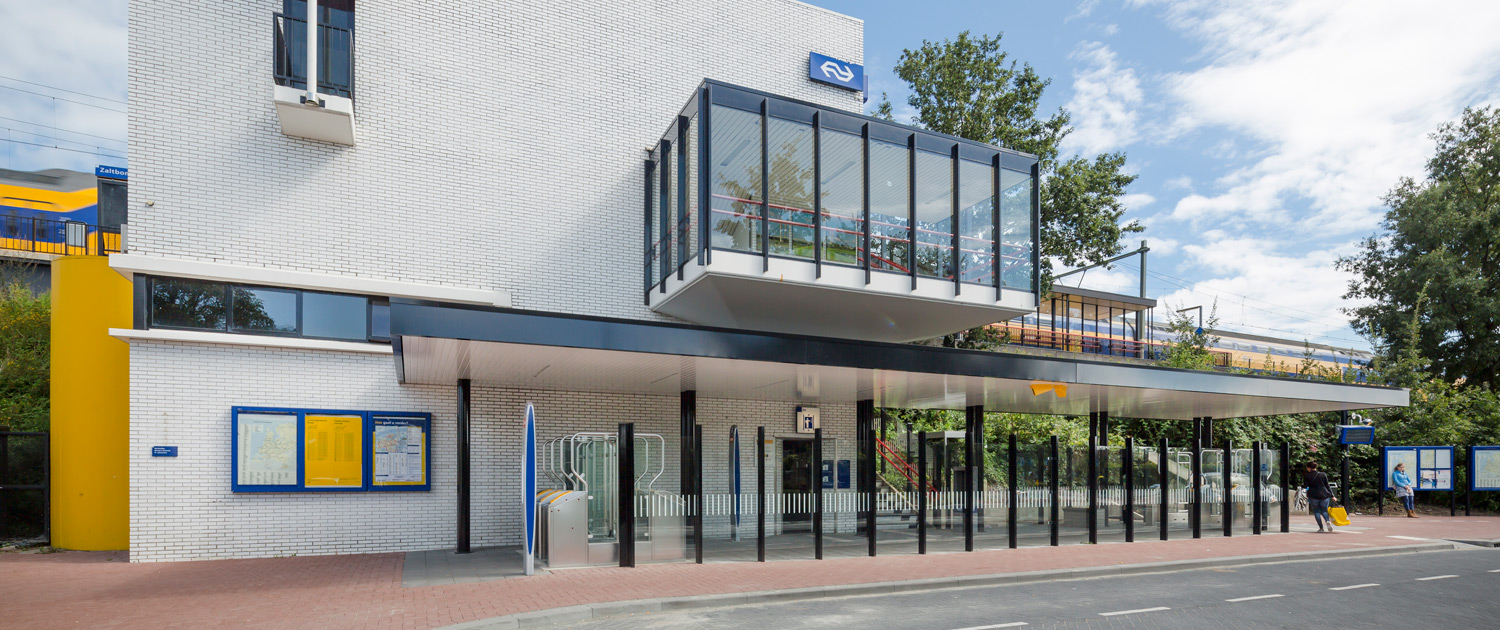The project BTS or Controlled Railway Station Access is responsible for limiting access to railway stations using the chip card for public transport and access turnstiles. This project is conducted by NPC Royal Haskoning DHV. Ruland Architecten has been commissioned to integrate the new technical provisions with the existing building.
| Constructor | Royal Haskoning DHV, Utrecht |
| Construction site management | NPC Royal Haskoning DHV – BTS, Utrecht |
| Contractor | Rasenberg Bouw B.V., Breda |
| Electrical installations | TES Installatietechniek Tilburg b.v., Tilburg |
| Photography | Jannes Linders, Rotterdam |




