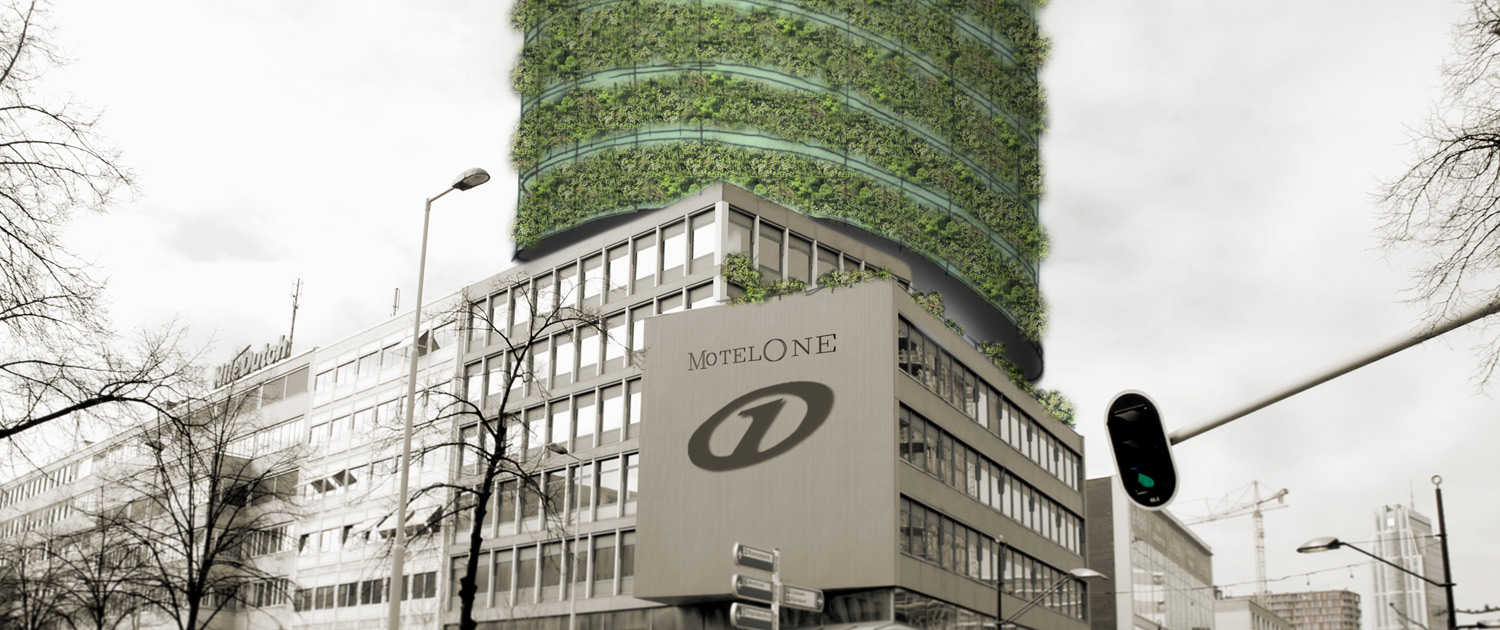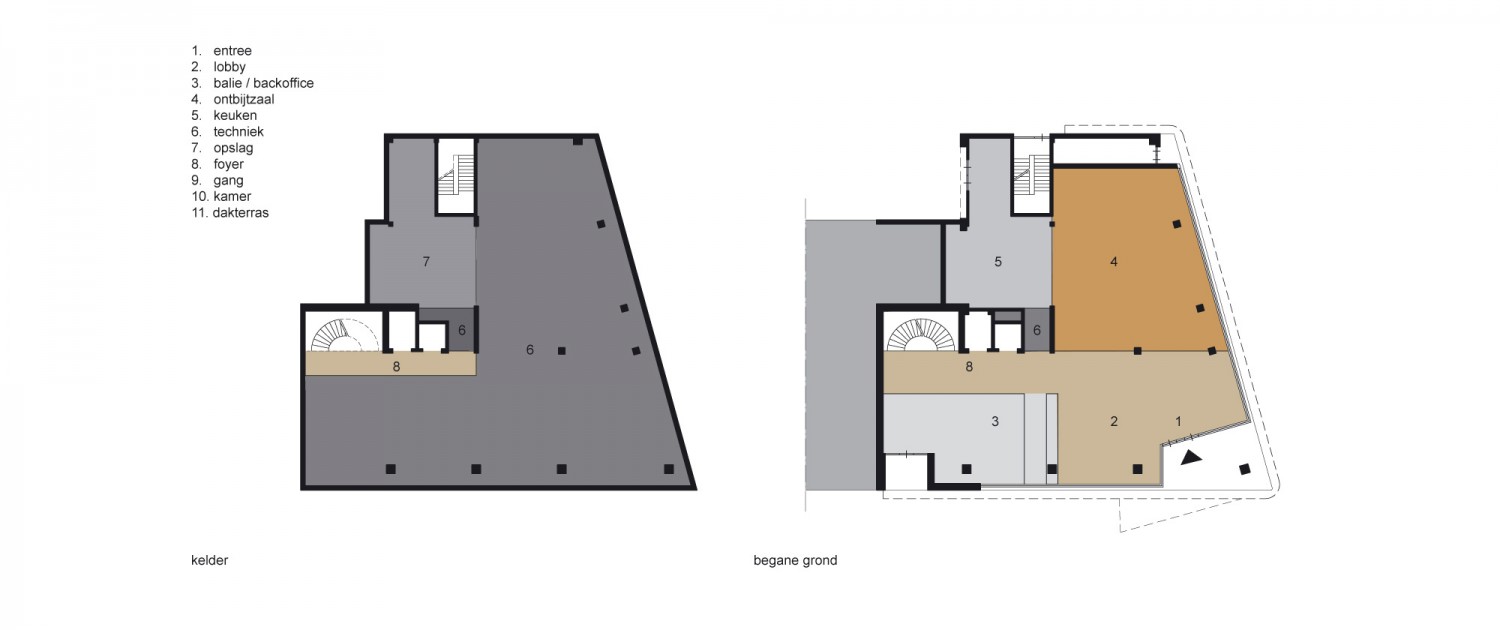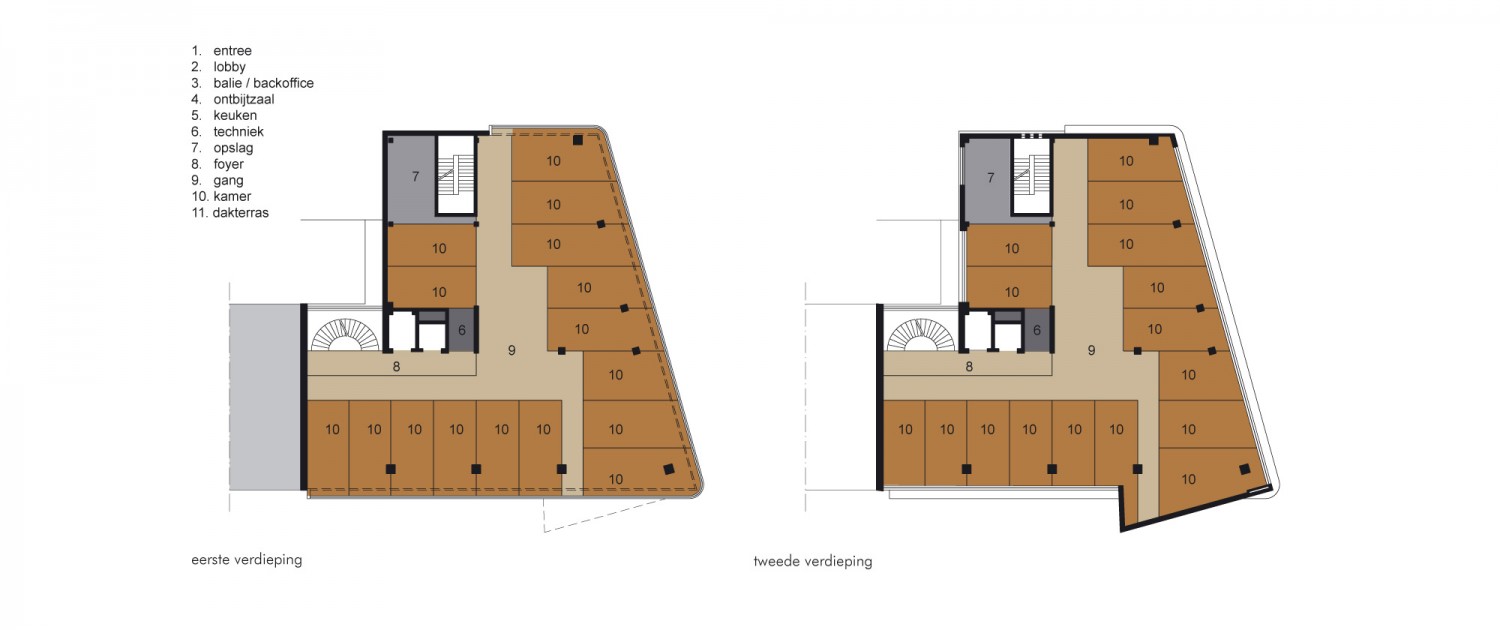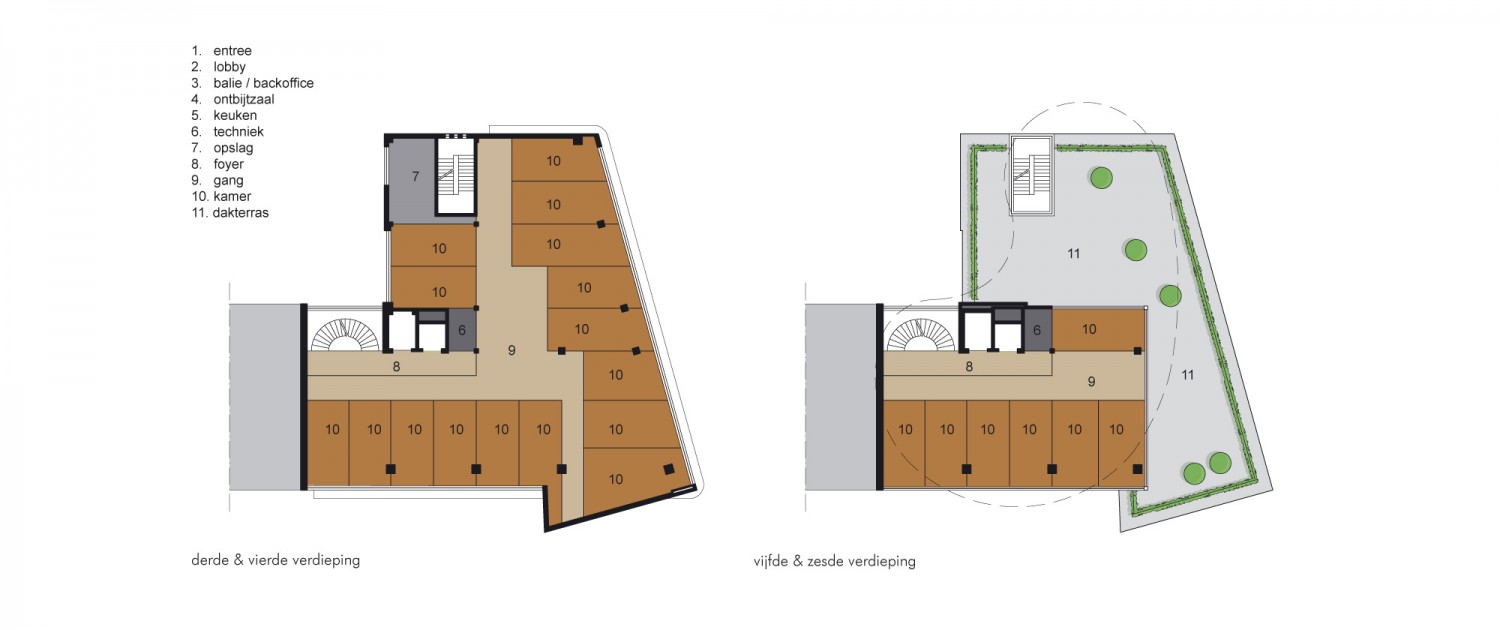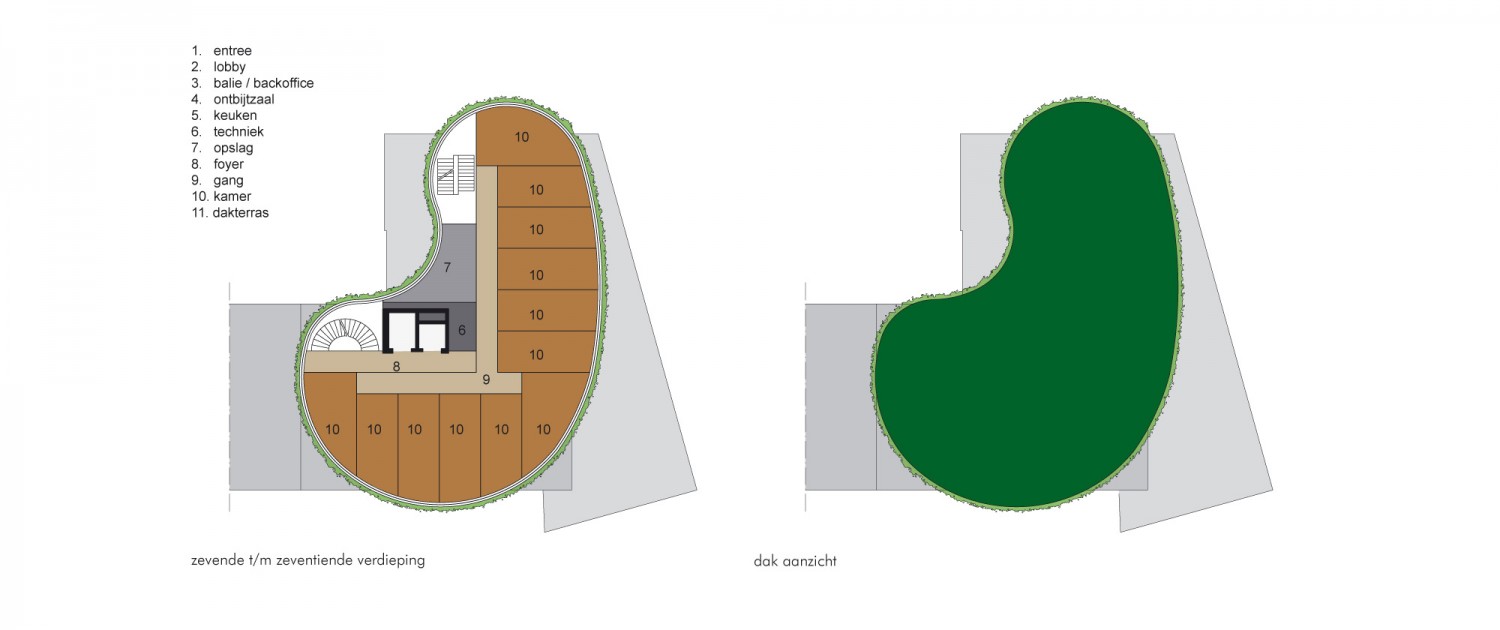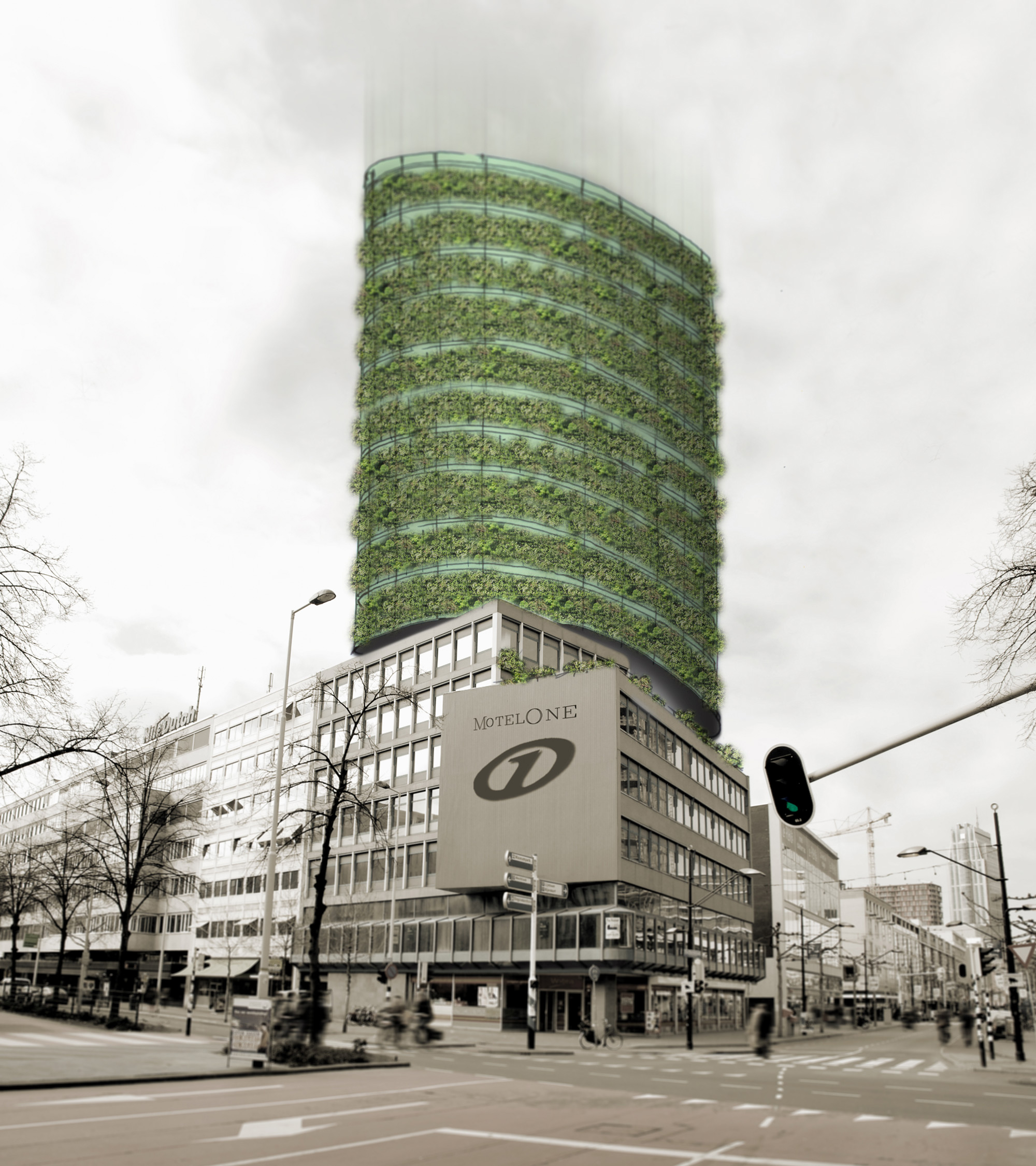The office building on the corner of Westblaak and Karel Doormanstraat in the centre of Rotterdam had been empty for some time. In view of the attractive hotel market for Rotterdam, this location is extremely suitable for repurposing as a new hotel. Ruland Architecten has been commissioned by Premium Vastgoed b.v. to design this repurposing.
Ruland Architecten’s design is a rational layout to fill the existing office storeys with hotel rooms. The ground floor contains the foyer, breakfast room and kitchen. The roof will house a large roof terrace. Apart from the transformation of the existing building, there will be an addition in the shape of ten storeys, enabling a good return on investment. The highrise addition will be a lightweight steel construction.
The design shows a clear contrast between the new highrise tower, a kidney-shaped object, and the existing office building which is a distinctive design in its own right on the corner of two busy streets. The rounded shapes of the highrise also contrast nicely with the many square highrise buildings around it. Also, the choice of vines on the façade and use of glass and steel makes the highrise addition stand out. This design fits the ambition of the hotel chain, and would be their first presence on the Dutch market. A green shoot in the stone forest.
| Location | Rotterdam |
| Floor area | 9000 sq m gross floor area |
| Year | 2012 |
| Status | Preliminary Design |
| Client | Premium Vastgoed B.V., Nijmegen |
| Architect | Ruland Architects, Amsterdam |
| Images | Ruland Architects, Amsterdam |
Ruland Architecten
Modrôme
Koningin Wilhelminaplein 12 B-8
1062 HK Amsterdam
The Netherlands
+31 (0)20 423 66 89
+31 (0)6 5106 46 37
info@ruland.nl

