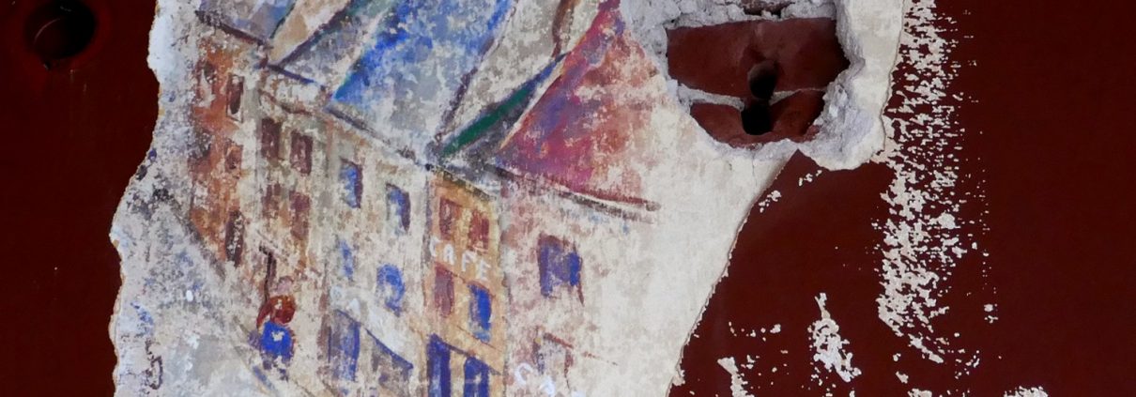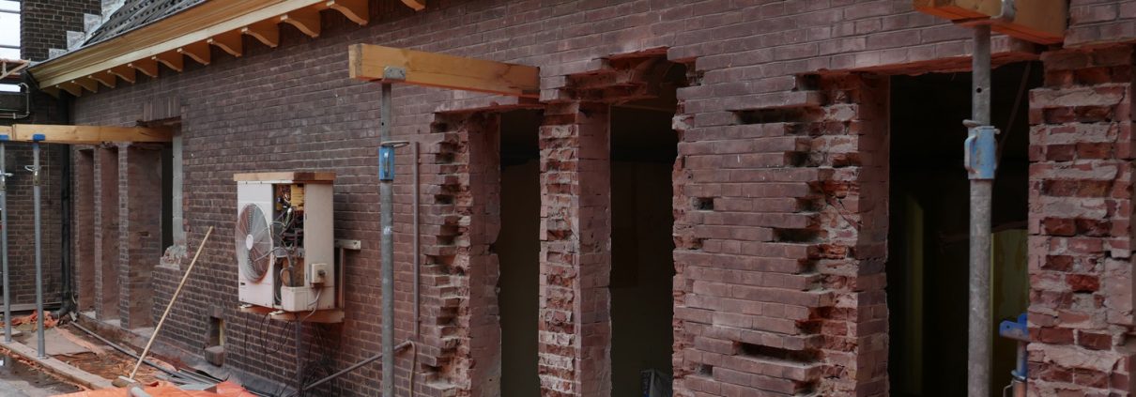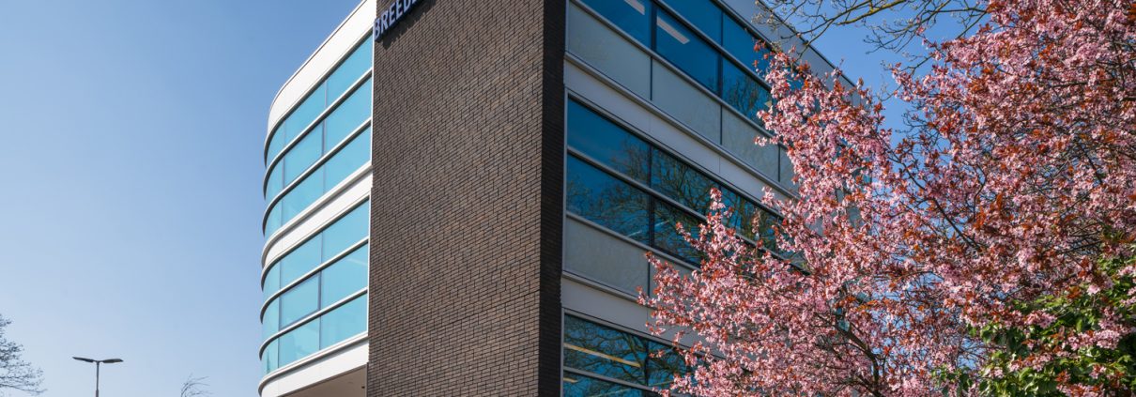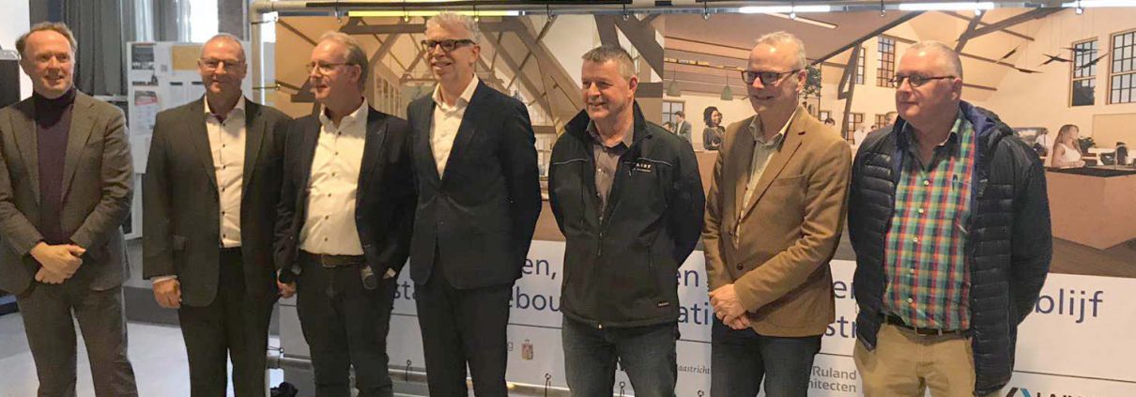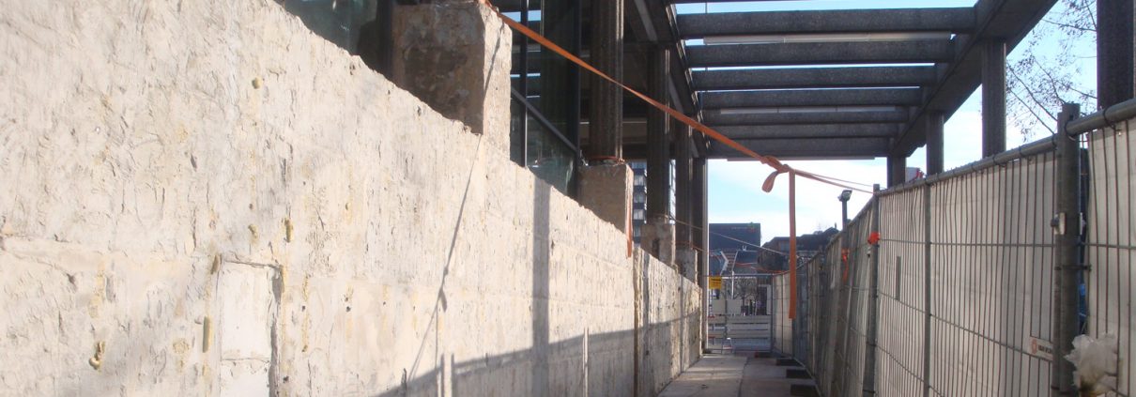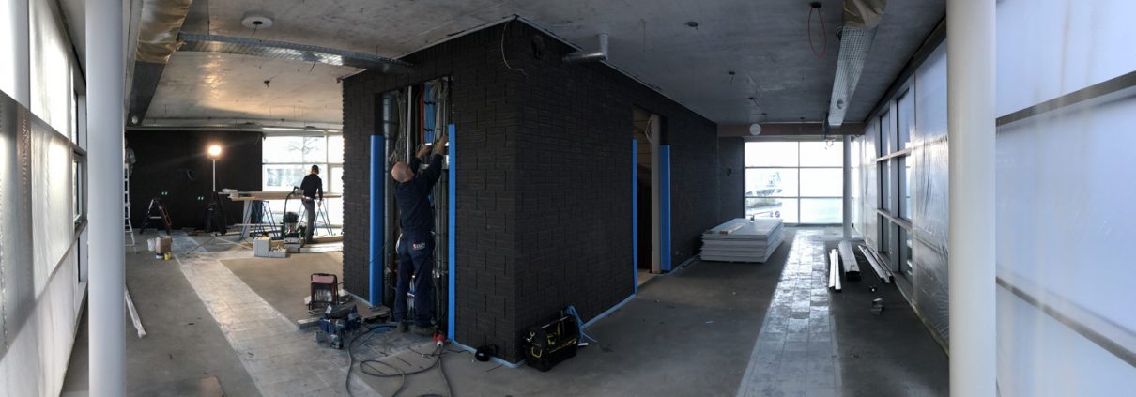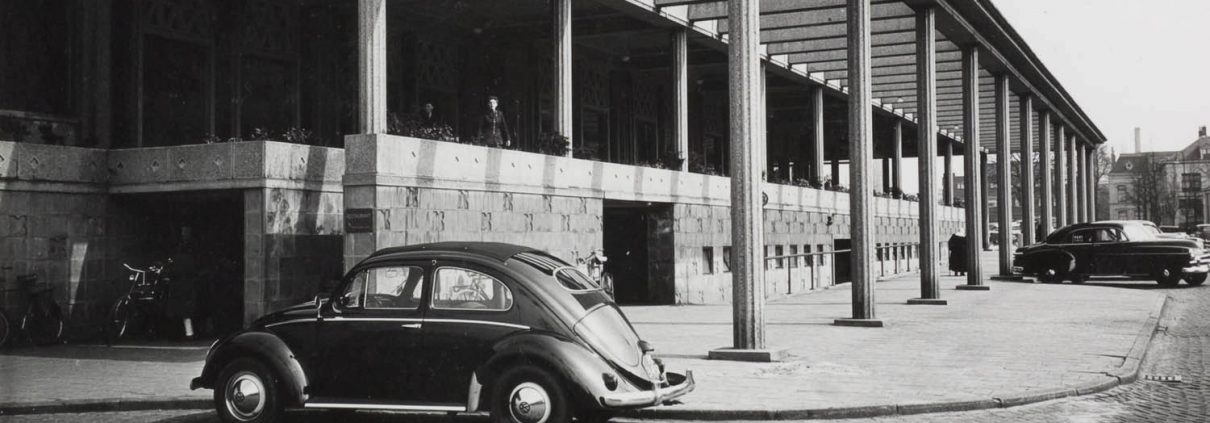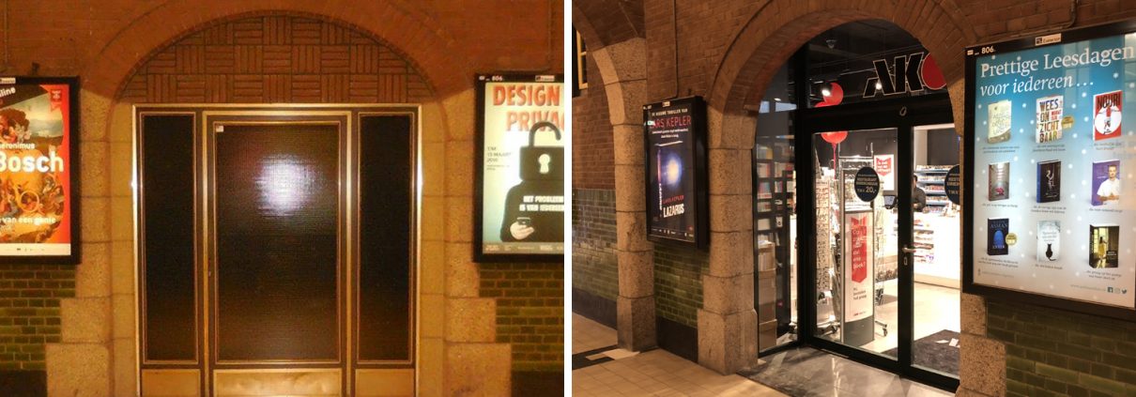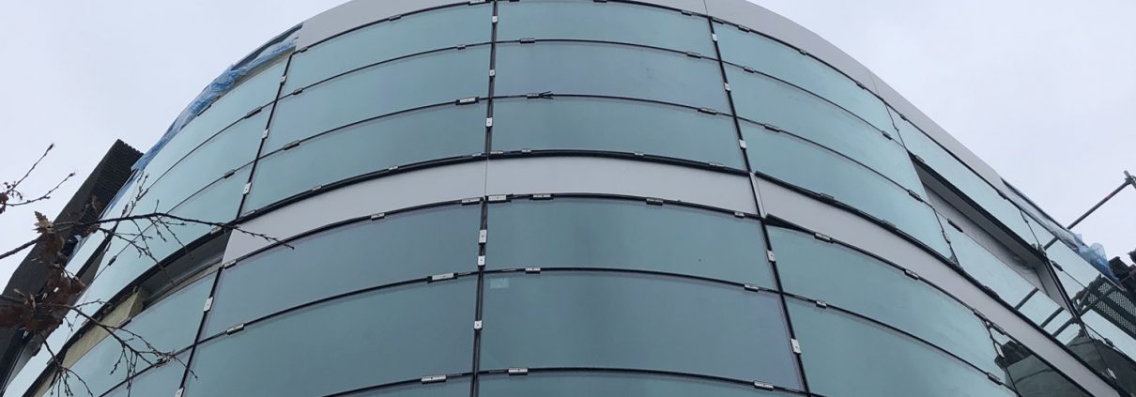The Enschede station building was designed by the then Rail Architect H.G.J. Schelling within the “system architecture” that he often applied; buildings designed on a regular grid and constructed from precast concrete elements. During a renovation in 2000, a large part of this prefab concrete facade was replaced by natural stone slabs, in deviation from this system architecture. However, this facade cladding does not meet the construction requirements.
In the facade recovery plan of Ruland Architecten, the natural stone is replaced by the characteristic facade concrete elements. These will be reproduced on the basis of the old drawings and molds. As a result, the monumental station building regains its original appearance and the cohesion in Schelling’s unique design is restored

