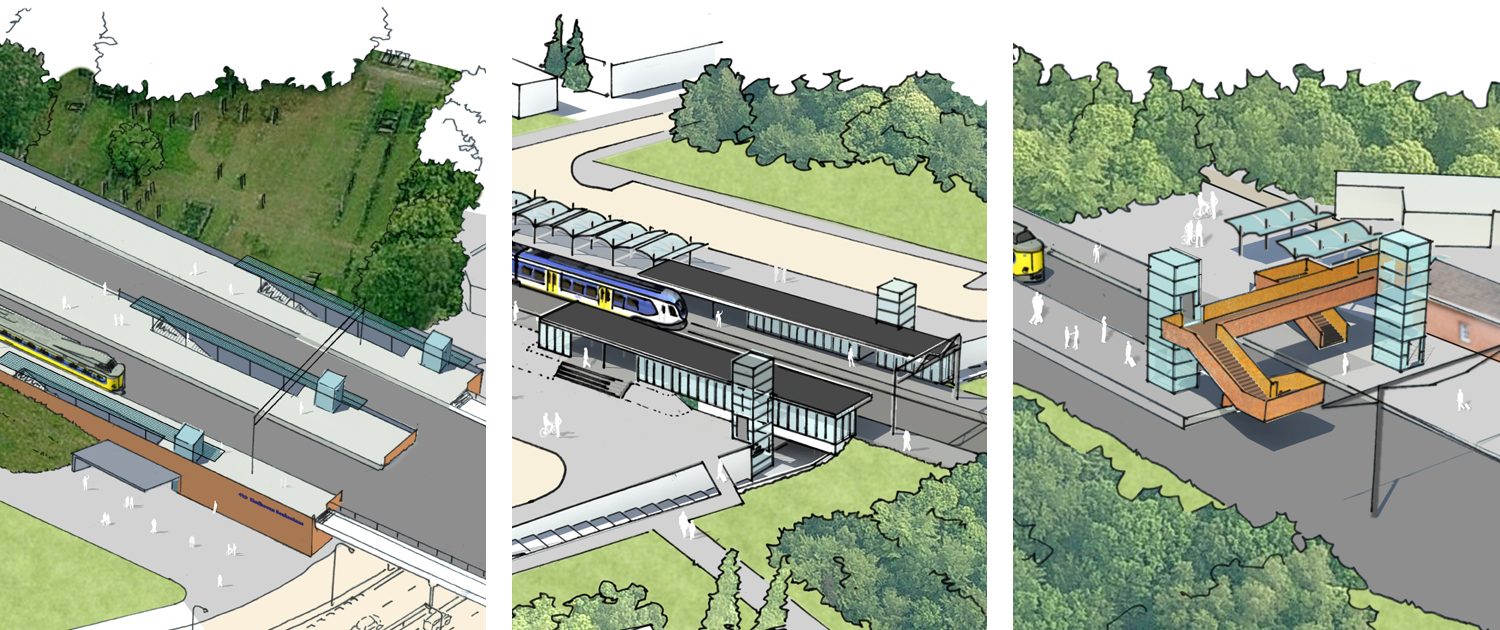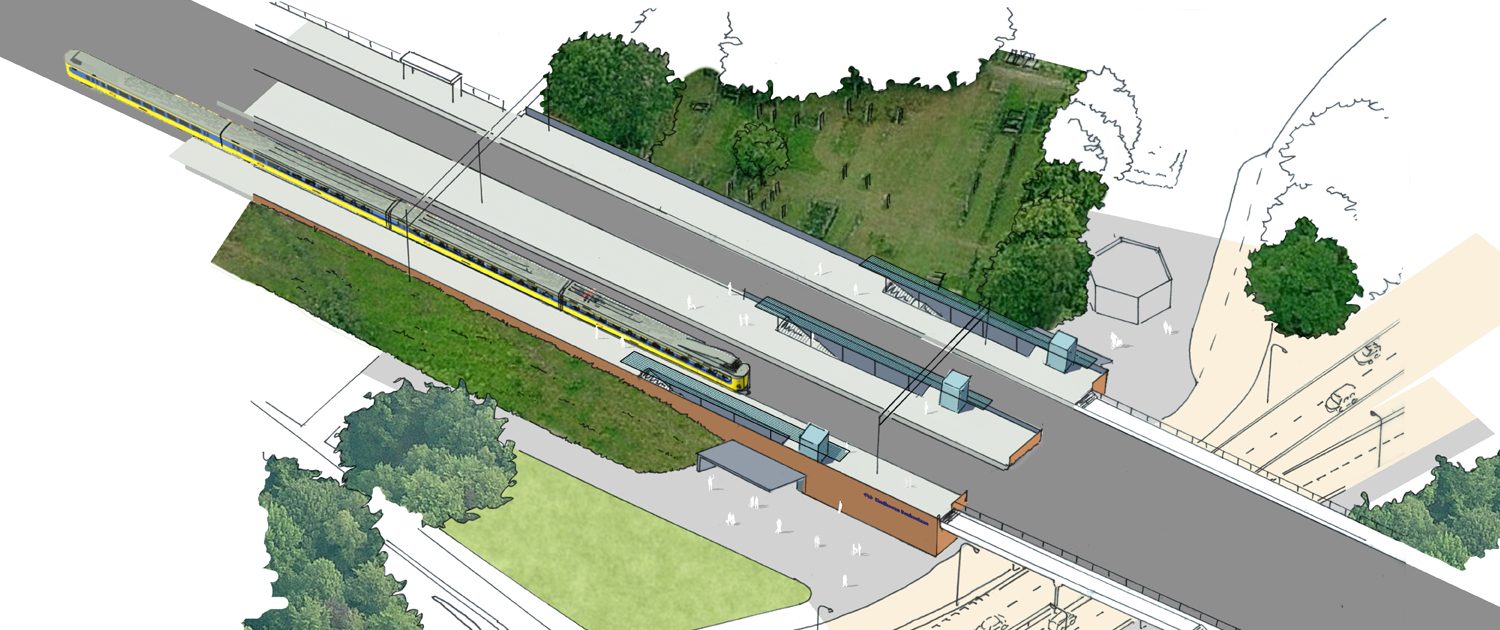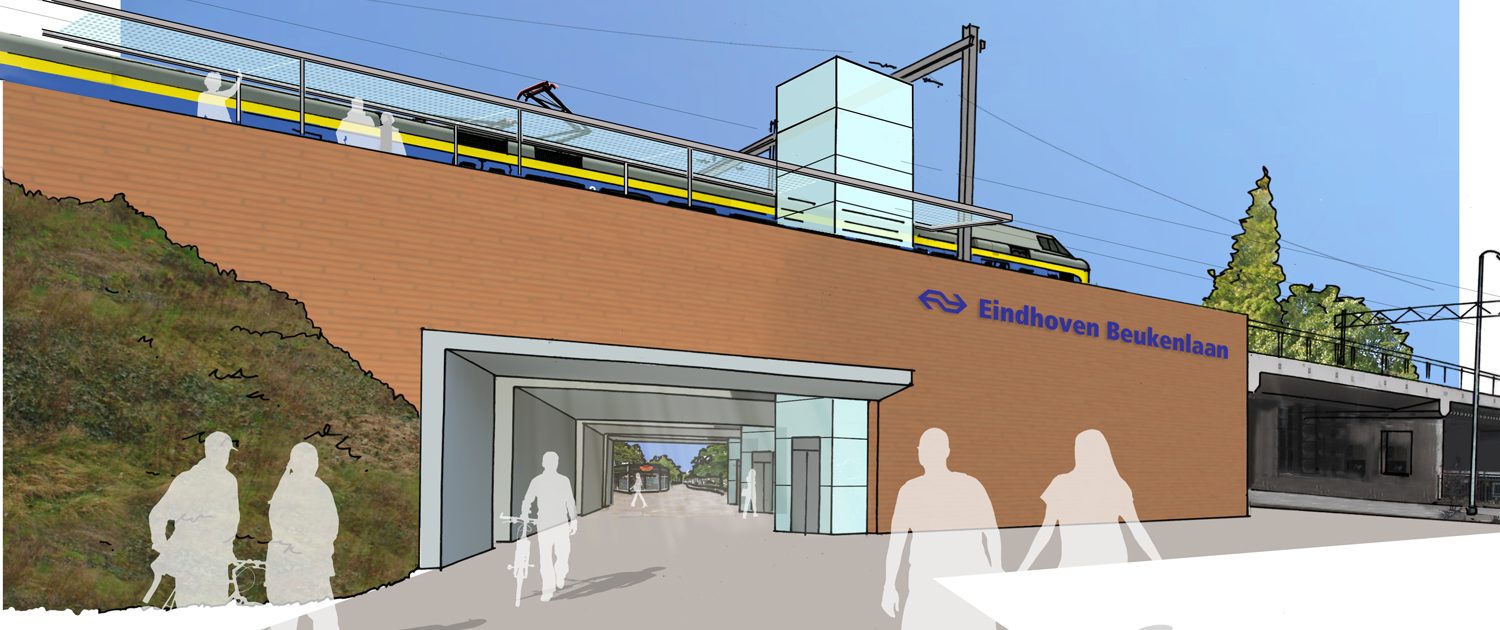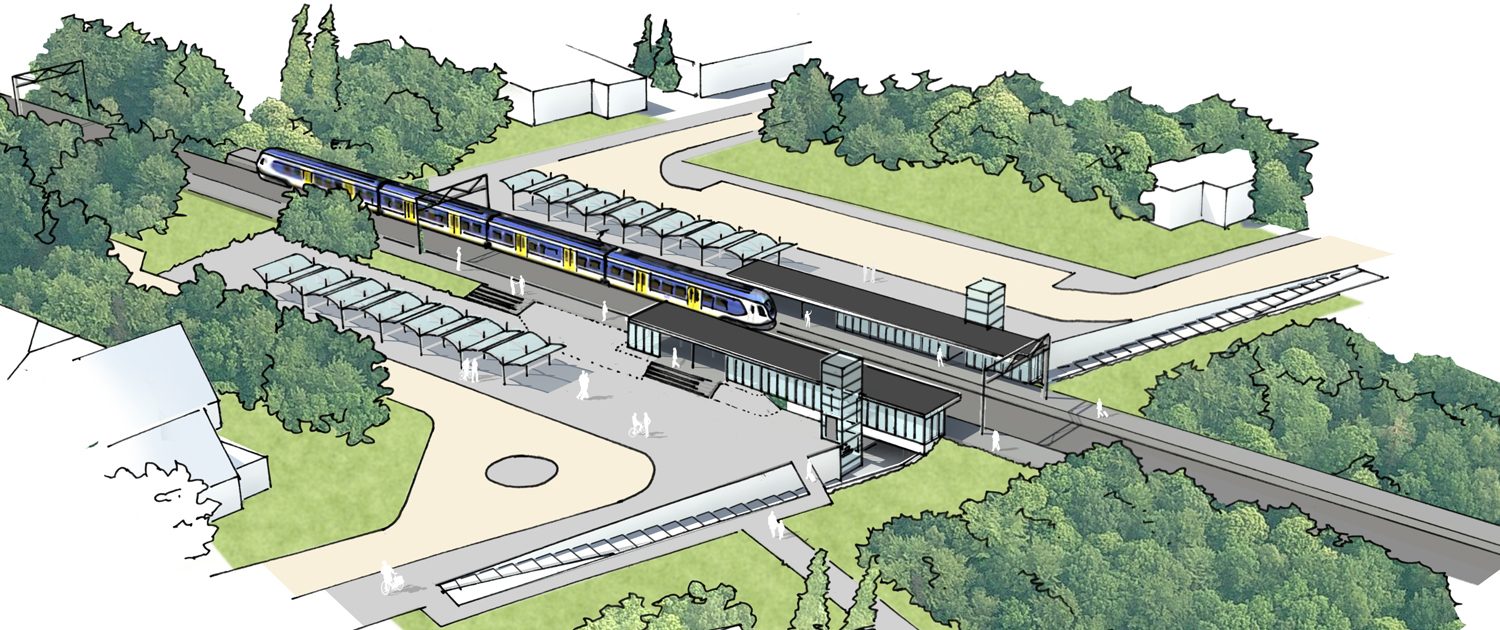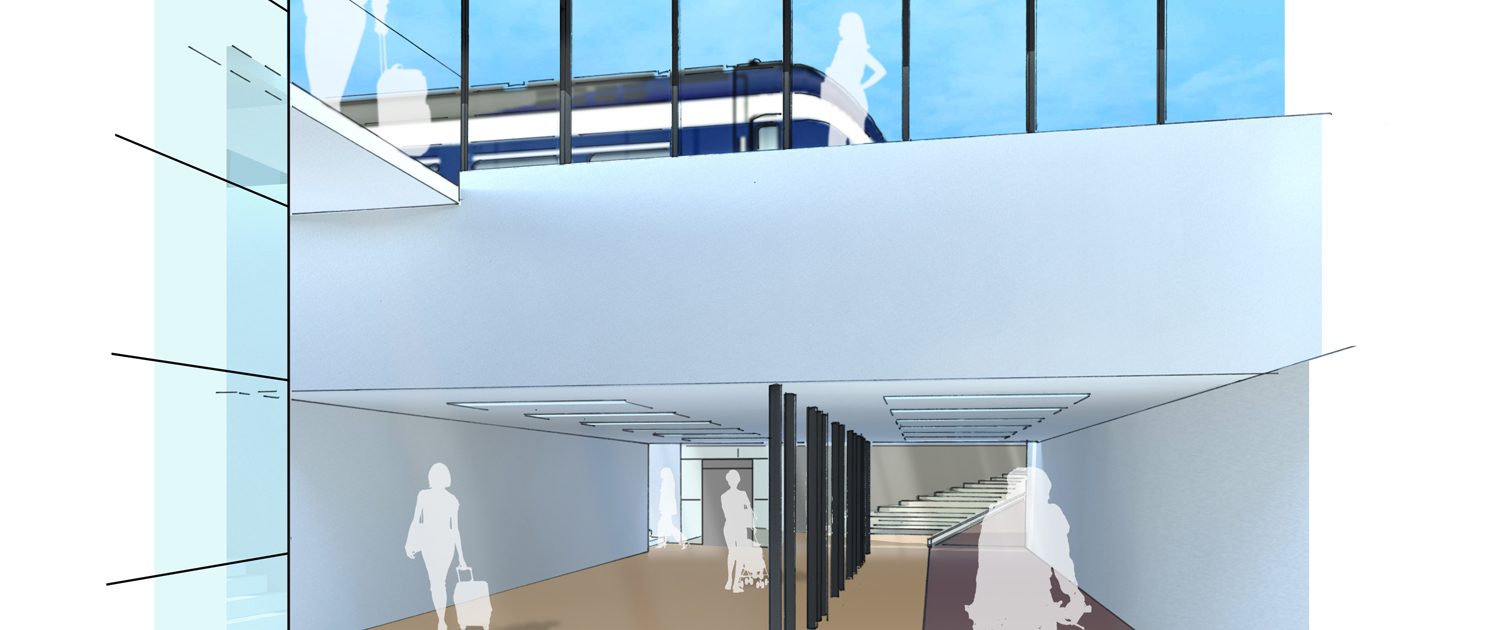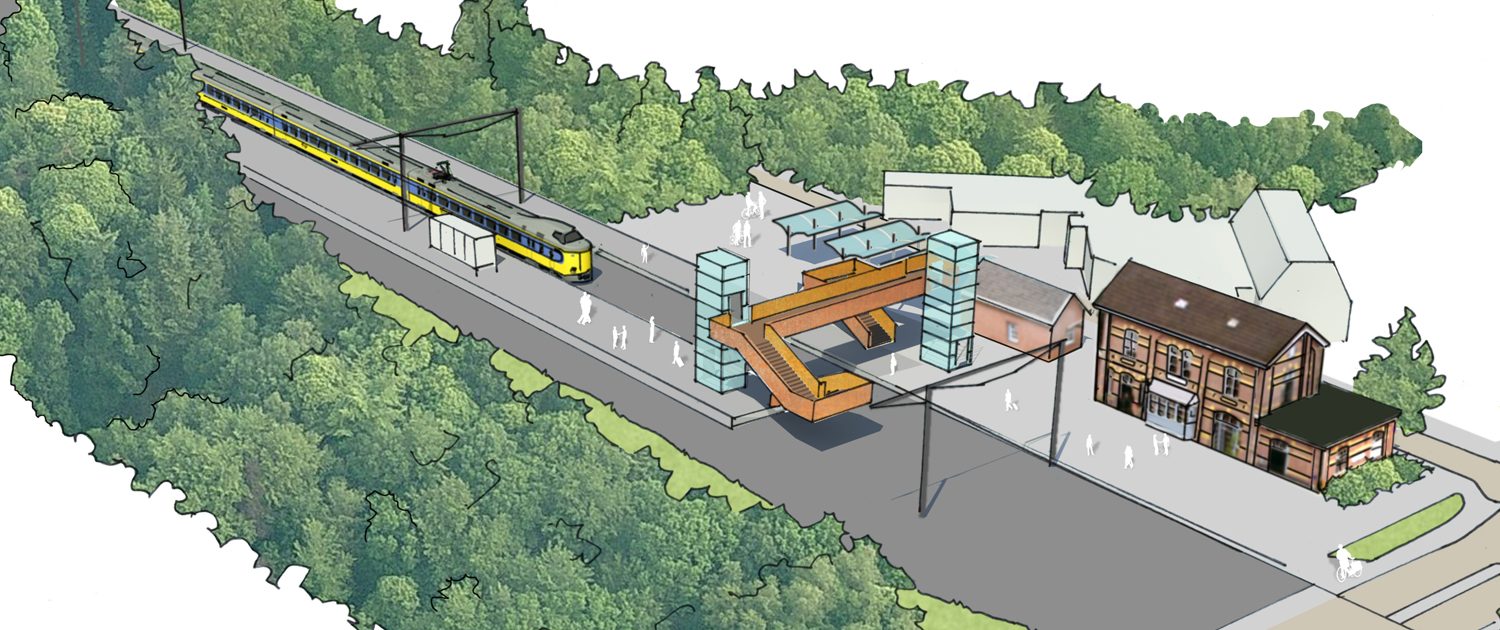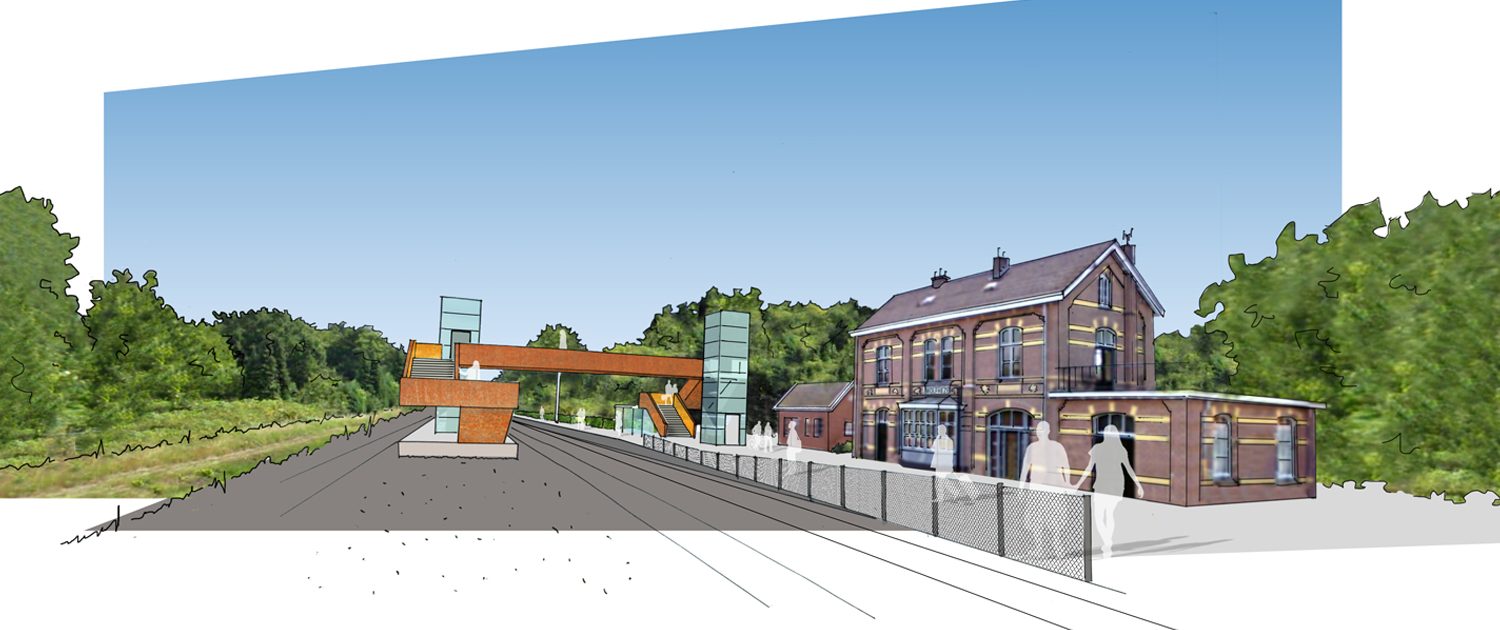In the new design the tunnel and ‘abri’s’ are removed, and thereby the historical view of the station is restored from the north side. The existing crossing is again what it is; merely a level crossing. But a crossing in an orderly whole.
The space between the station and the track, the former access through the station building to the track, also regains significance as one of the entrances of the cross and the platform. The choice of a traverse is here obvious. There is enough space for and it can be easily inserted into the existing situation without being dominant. The materialization of the traverse closes here on by through the use of weathering steel.
The position of the traverse, including elevators and stairs is chosen such that it is a modern, self- addition next to the historic station building. The station building will retain its historic value. The new routing is bright and clear. The island platform is shortened on the side of the level crossing and the beginning portion of the platform will be located one piece further away from the crossing. The risk of a second, unofficial, route directly by rail to the island platform is thus highly unlikely.

