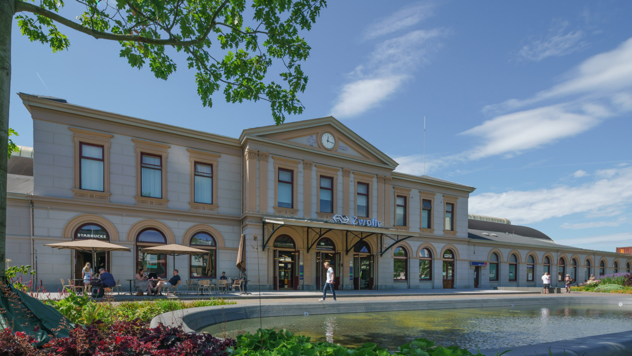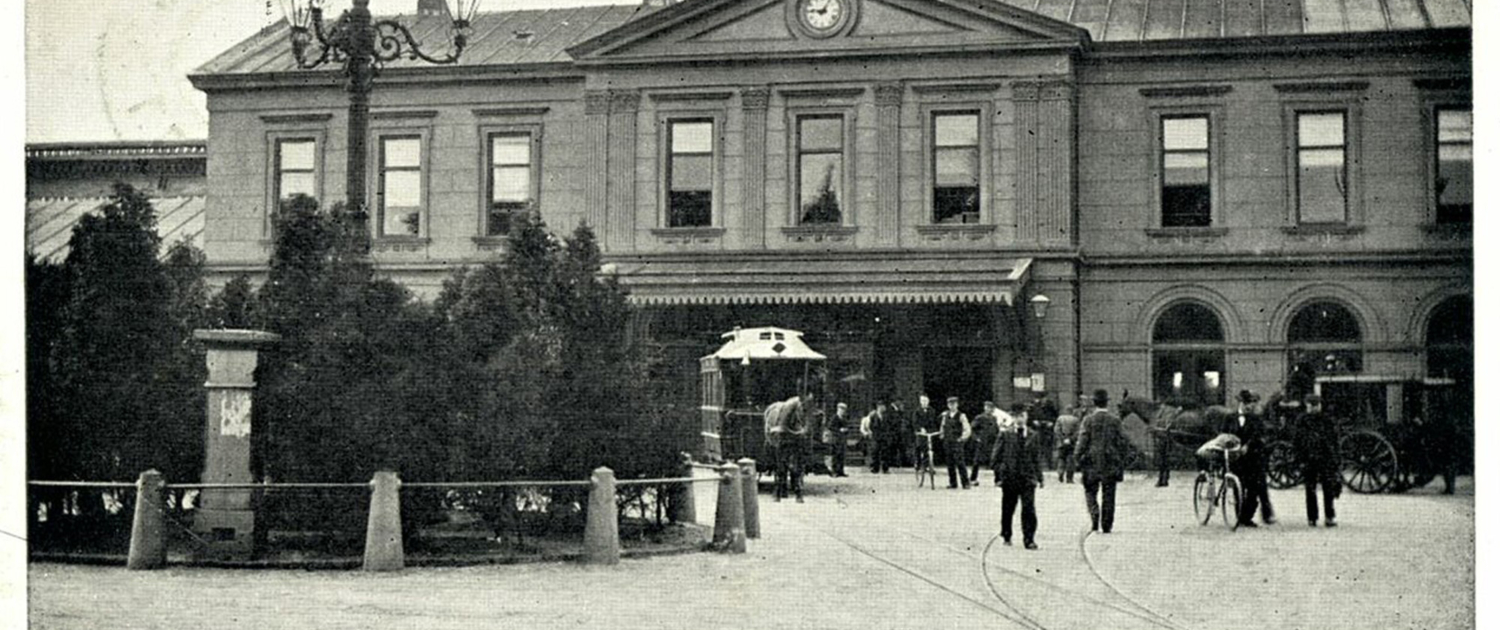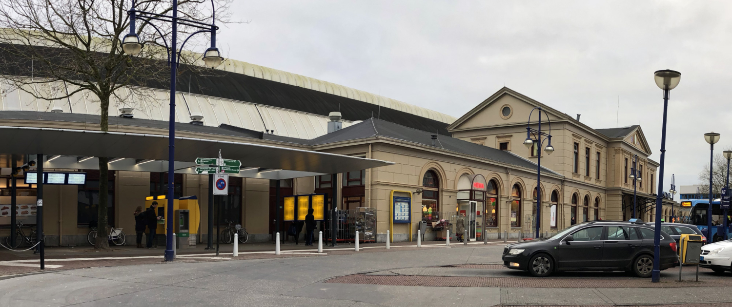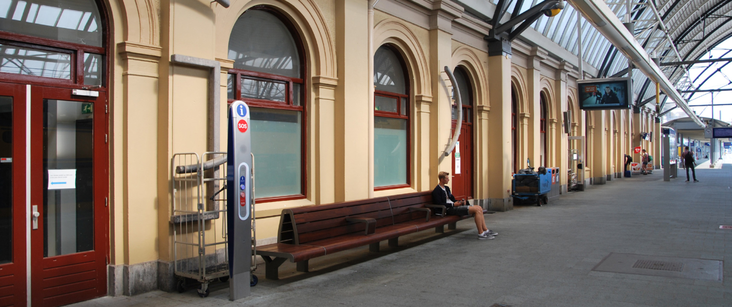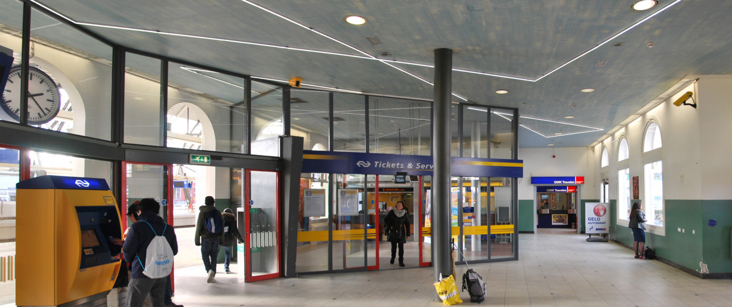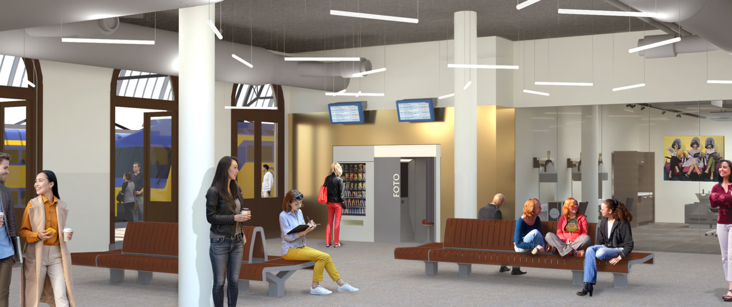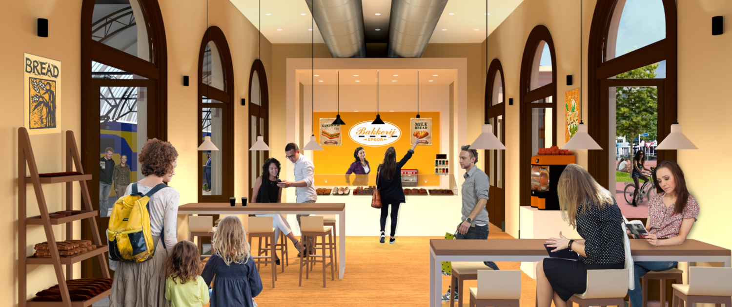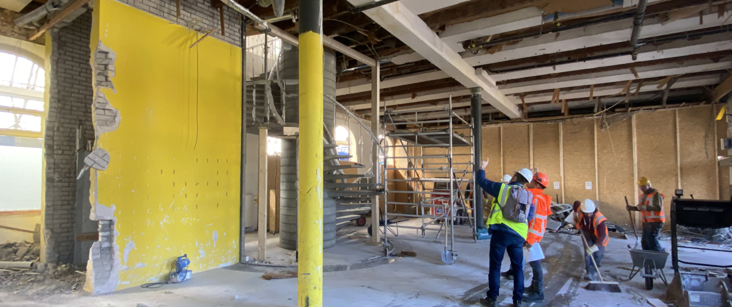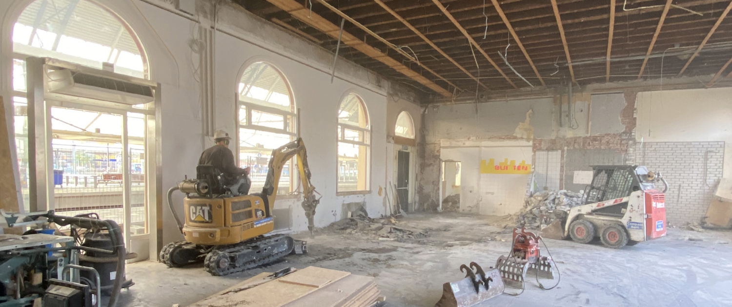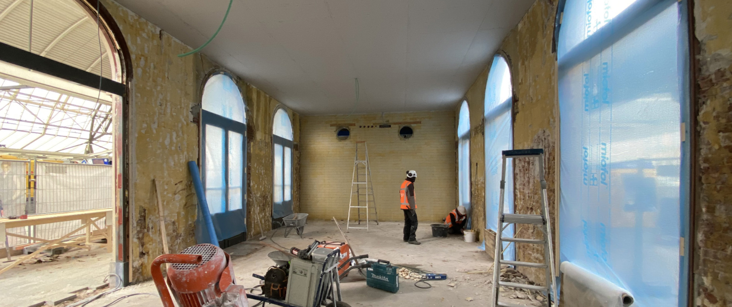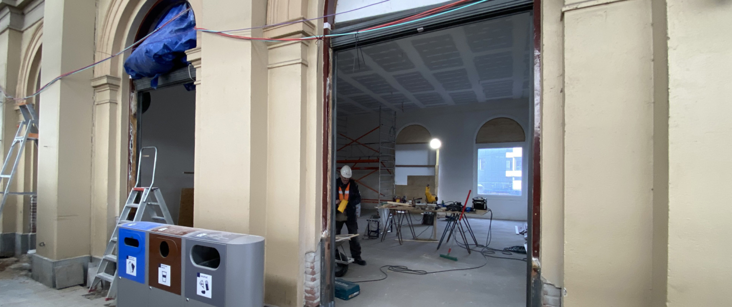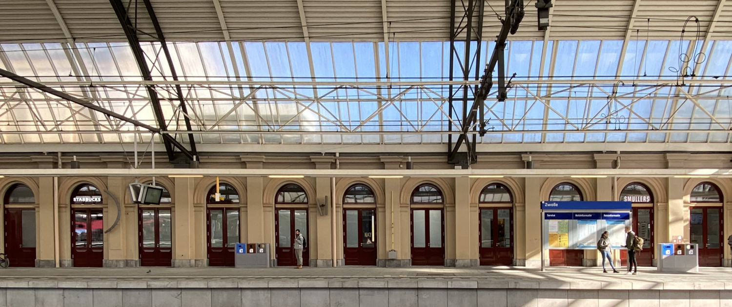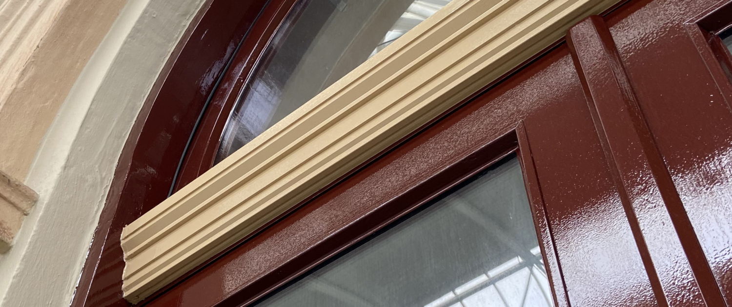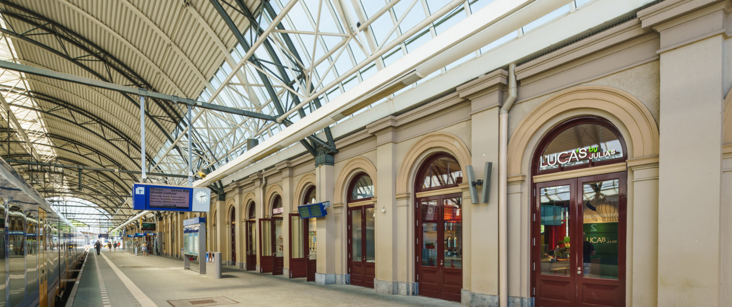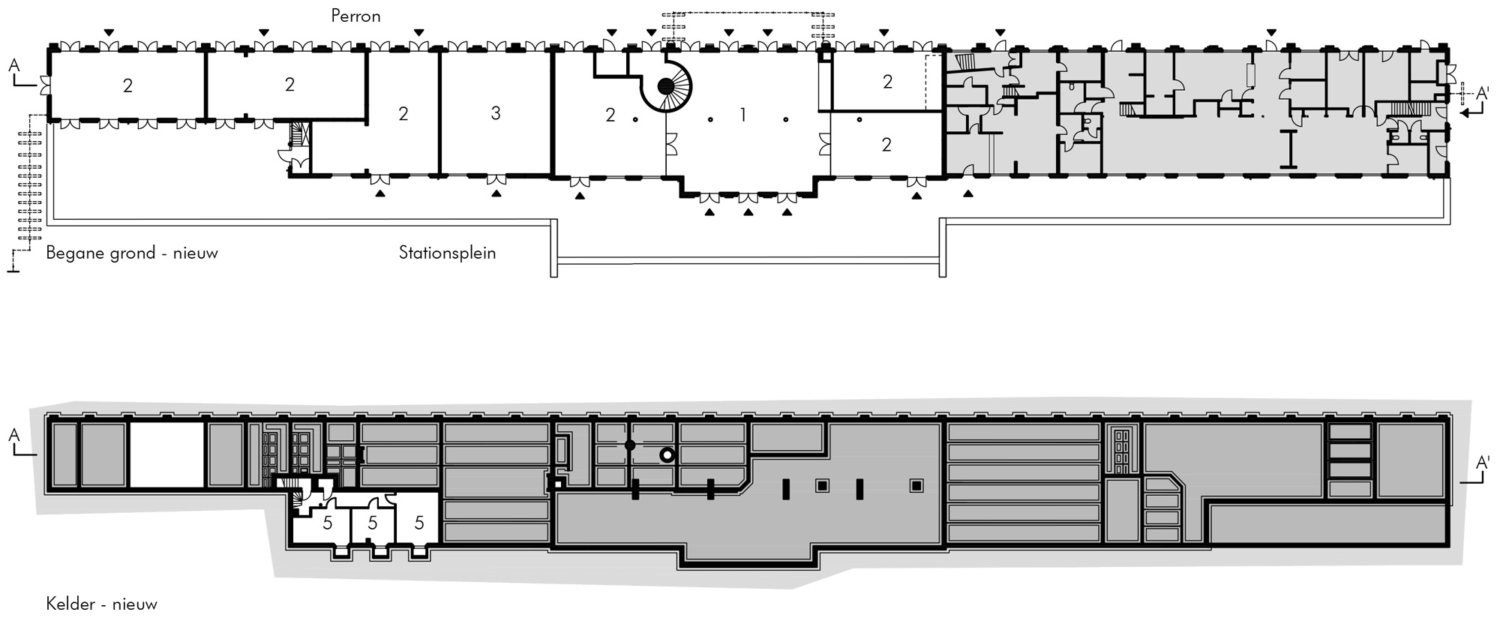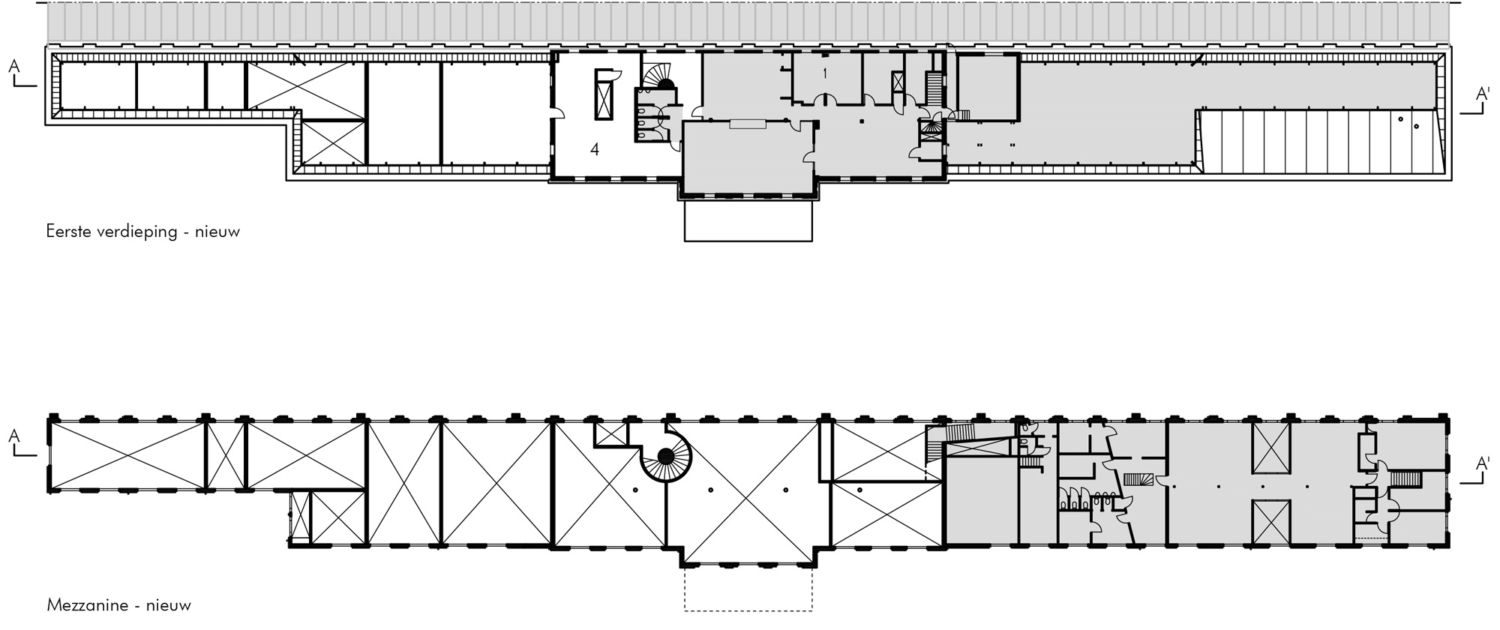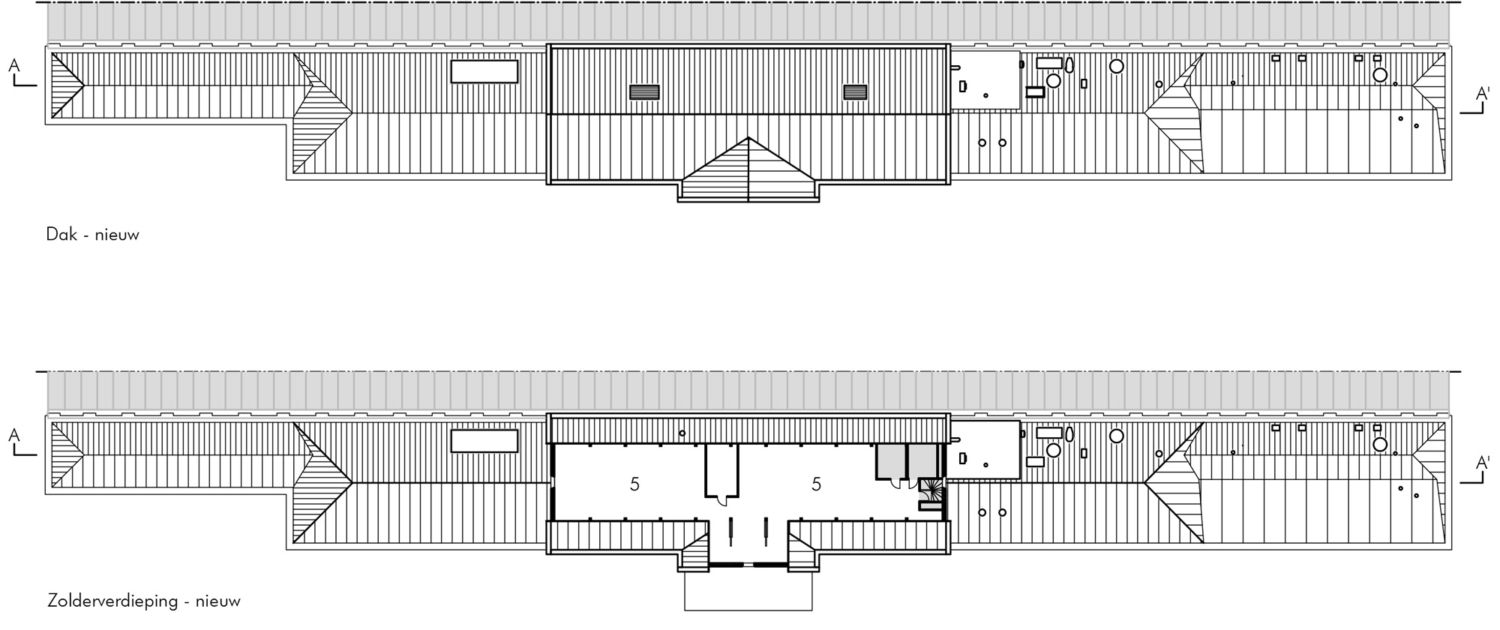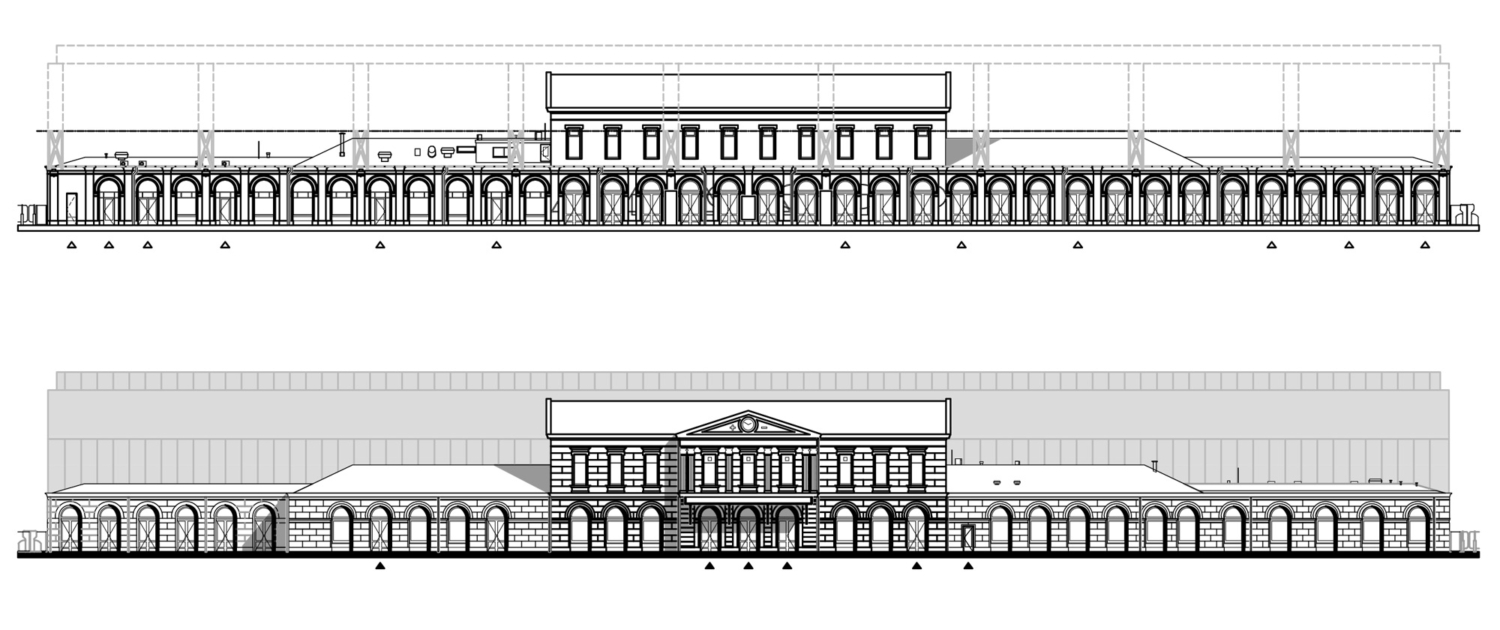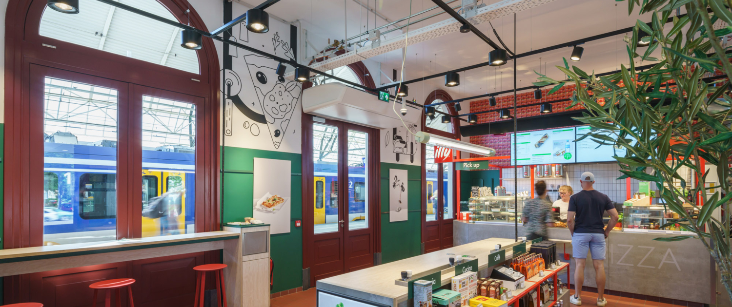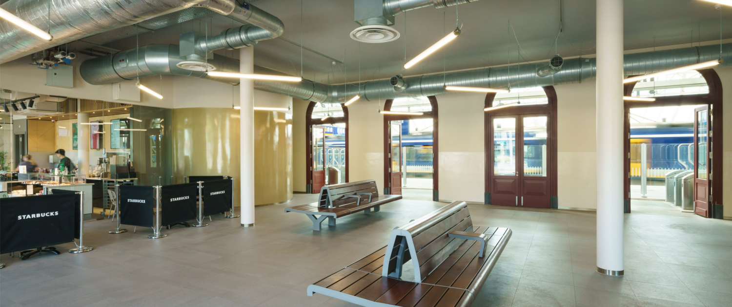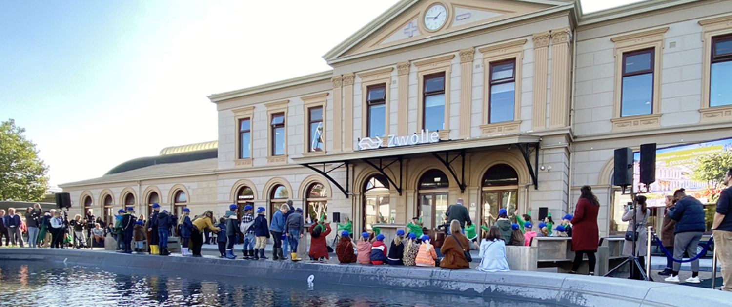The station building of Zwolle station was built in 1868 by the Maatschappij tot Exploitatie Staatsspoorwegen (MESS). It is a particularly well-preserved example of a ‘Station der 1e Klasse’, matching the important Zwolle railway junction. The building therefore has the status of a national monument. A challenging custom redevelopment project for Ruland Architects.
Ruland Architecten was commissioned by NS Stations to make the appropriate design for the redevelopment of the station building. The reason was the development of the railzone by the municipality of Zwolle and NS Stations. Within this development the role of the station building as a link in the passenger’s route is diminishing. A new interpretation of the monumental station building was sought, which had almost been given a subordinate position on the station square.
In addition, major renovations over the years have completely eroded the original interior. These adjustments now appear dated, inefficient and disordered. A clear structure and routing was missing. The current, non-original frame layouts are messy and detract from the characterful historic building. The challenge for Ruland Architects is to design a new, meaningful interior that does justice to the status of a national monument and ensures a matching appearance with the station square.
A re-branching of the functions has been achieved in collaboration with the NS Retail department and Ruland Architecten has taken a number of steps in the new design. Most important was the restoration of transparency in the facade and a view through the building.
During the re-branching, current users and functions were inventoried and examined whether they are housed in the right place in the building. The east wing, close to the connection to passenger traffic, offers the best opportunities for new retail functions. In the station hall, a smaller transfer function is combined with catering and retail functions such as a hairdresser. In the longer term, a redevelopment of the floors and west wing is possible for functions that are less ‘traveler dependent’. Examples include commercial rental of offices or perhaps unique destinations such as a museum, hotel or fitness center.
In the new design, the original structure of the building is restored architecturally. The cluttering and chambering of the interior is removed so that the original dimensions and heights become visible again. Non-original intermediate floors will be demolished. Facade openings are stripped of detonating changes and returned to the original layout as much as possible.
Restoring this facade image creates the possibility for each room unit to open access points to the square or to the platform. A special point of interest is that the layouts are authentic, but recognizable in detail as a contemporary modern addition. The history of the building is thus preserved. By dealing with the further layout in a smart way, the view from the city square to the stations and vice versa remains present.
Phase 1 of the renovation has now been completed. The renovation of the east wing, the middle part (former station hall) and part of the first floor are almost ready for further use for the various retail users. The rational constructive construction and facade layout have shown that the station building can be arranged flexibly, while preserving the monumental structure and within the existing rhythm of the facades.
With the interventions proposed by Ruland Architecten, the station building regains its prominent position as the heart of the station area, with an emphatically improved routing for travelers and visitors alike. With its renewed authenticity and retail functions, after more than 100 years, it is still a current and recognizable building for the city.
| Location | Zwolle, Nederland |
| Floor area | 2687 sq m gross floor area / fase 1 1398 sq m gross floor area |
| Year | 2015 – 2019 (design) 2020 – 2021 (construction phase 1) |
| Status | Completed (phase 1) |
| Client | NS Stations, Utrecht |
| Architect | Ruland Architecten, Amsterdam |
| Constructor | Royal Haskoning DHV, Utrecht |
| Installations adviser | Royal Haskoning DHV, Utrecht |
| Building physics adviser | Royal Haskoning DHV, Utrecht |
| Construction cost adviser | Bouwkostenbureau Heijneman, Nootdorp |
| Construction site management | NS Stations, Utrecht |
| Contractor | Koninklijke Woudenberg, Ameide |
| Building installations | Kropman Installatietechniek, Zwolle |
| Images | Ruland Architecten, Amsterdam |
| Photography (construction) | Ruland Architecten, Amsterdam |
| Photography | Jannes Linders, Rotterdam |
Ruland Architecten
Our visiting address from May 13:
Koningin Wilhelminaplein 13
ruimte 1.11.07
1062 HH Amsterdam
The correspondence address:
Postbus 80018
1005 BA Amsterdam
Modrôme
Koningin Wilhelminaplein 12 B-8
1062 HK Amsterdam
The Netherlands
+31 (0)20 423 66 89
+31 (0)6 5106 46 37
info@ruland.nl

