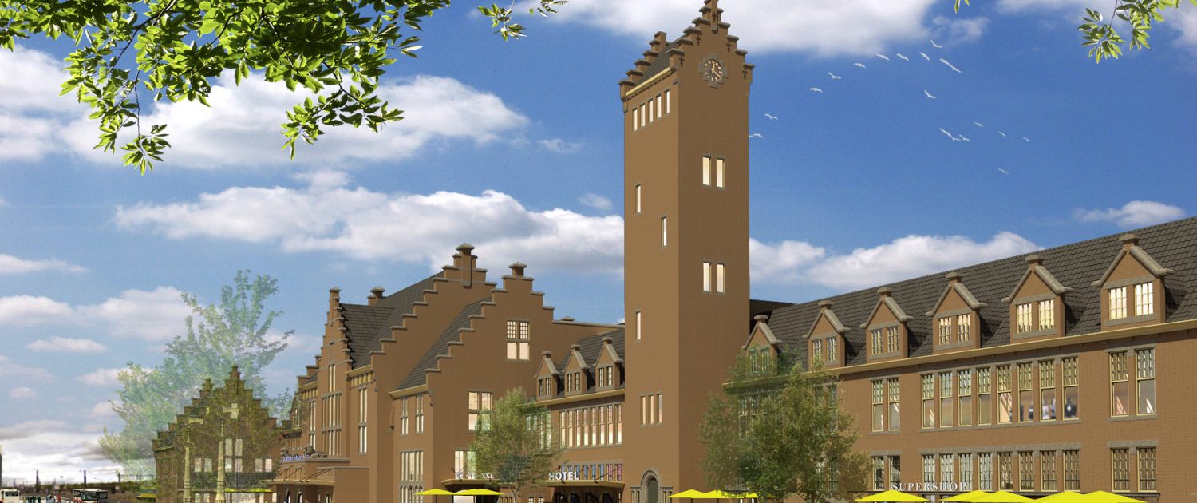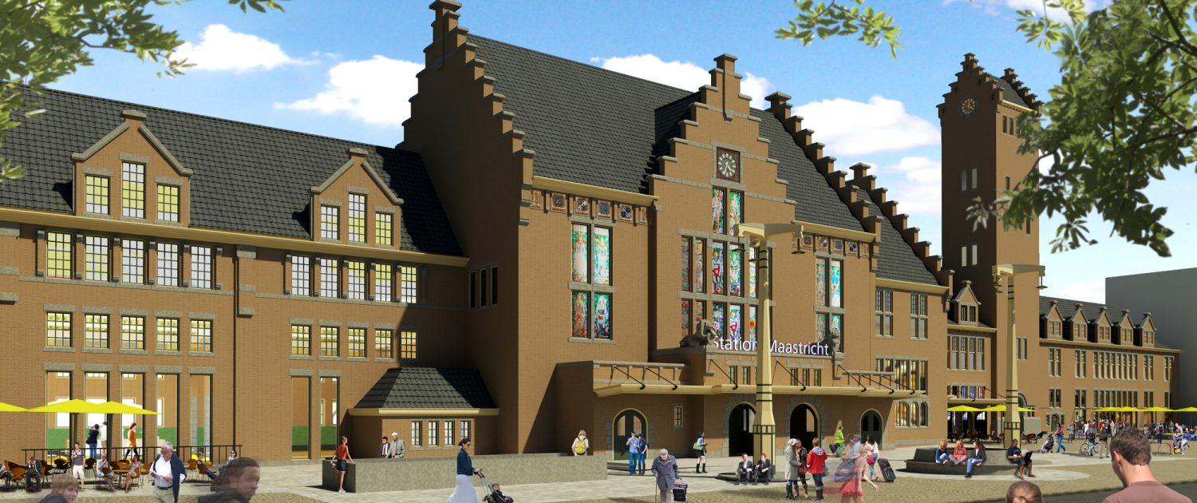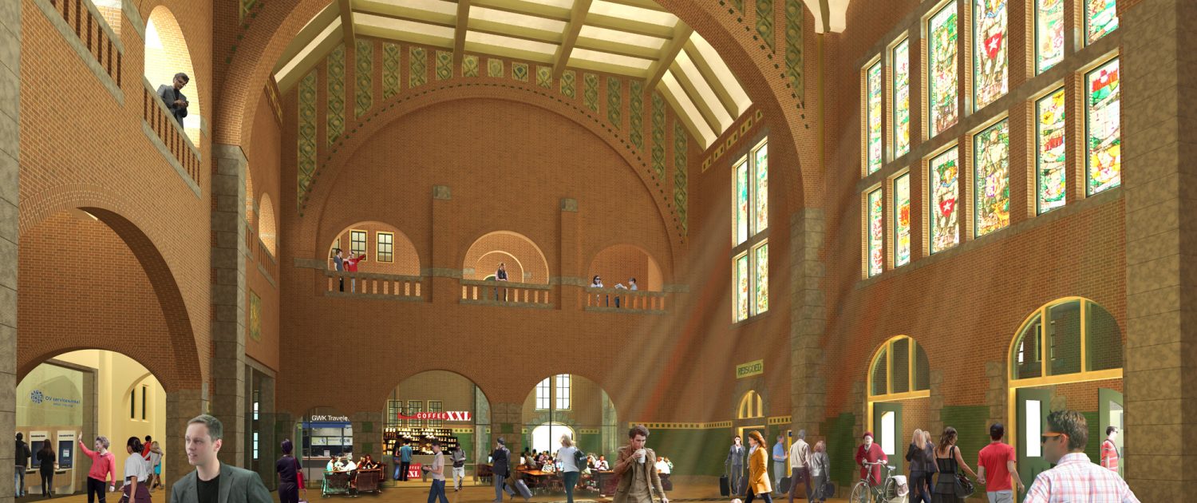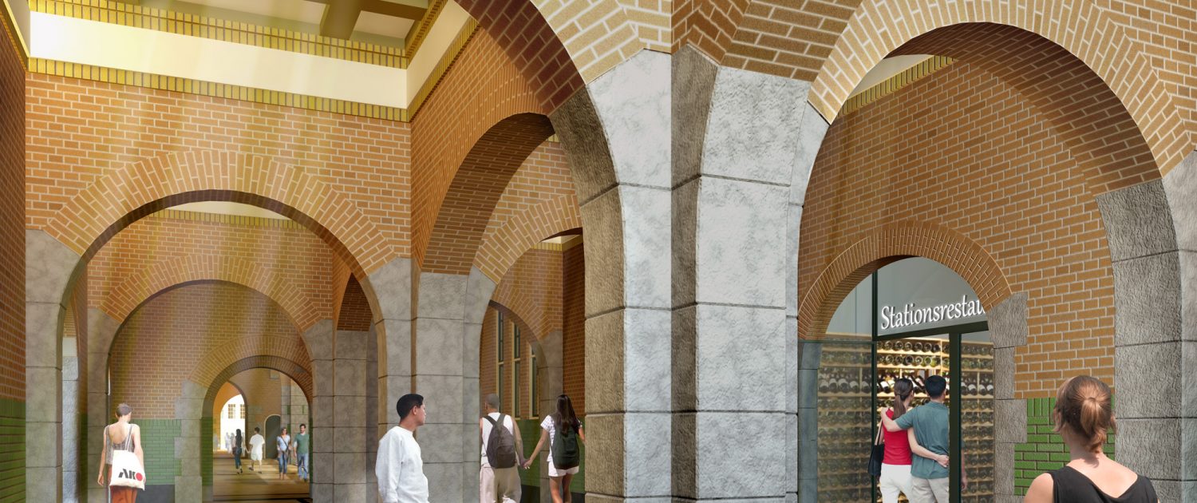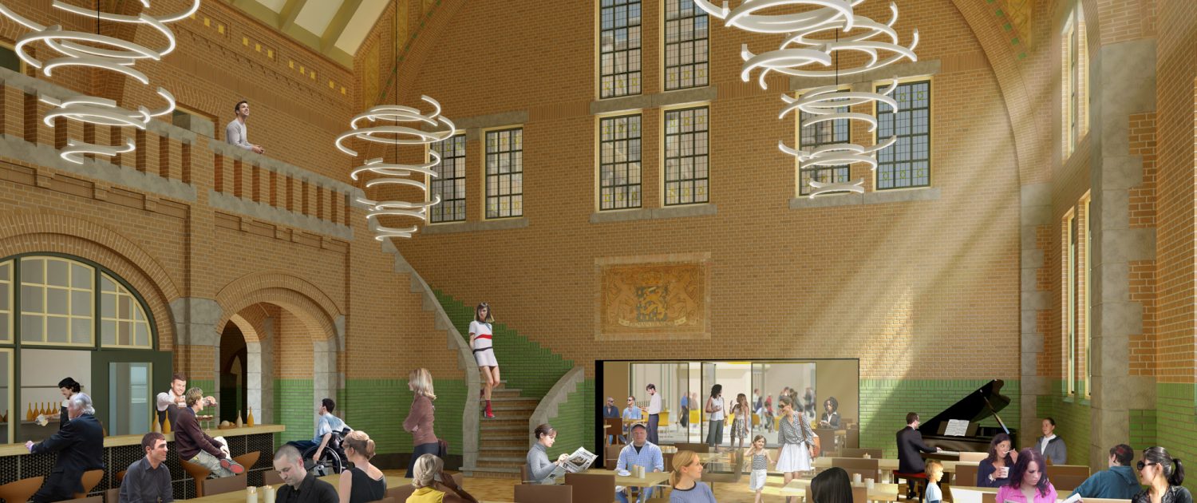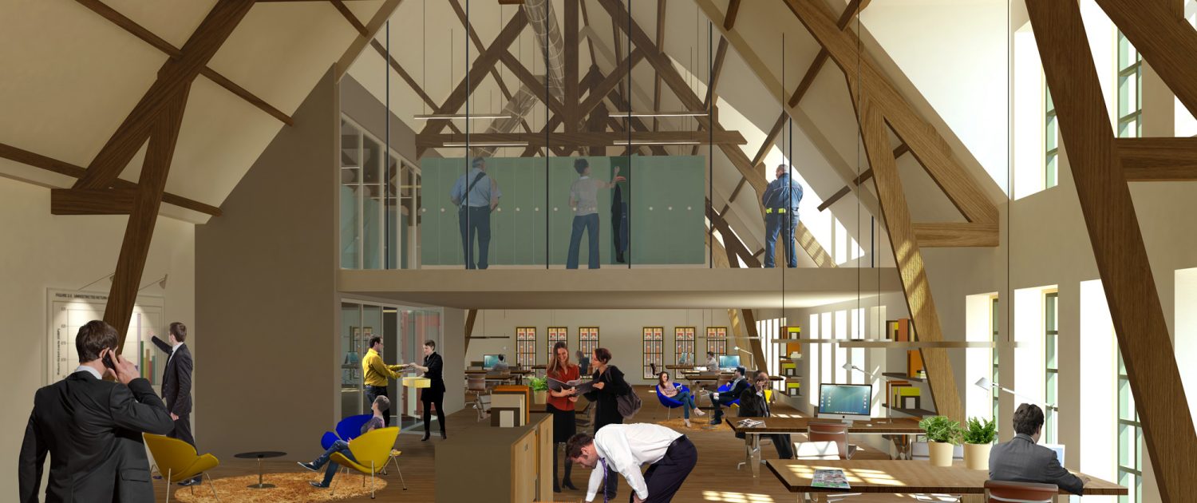The grandeur of a beautiful monument
Due to the changing function of the railwaystation, many changes and adjustments have been made to the use of the building. The handling of luggage, offices for customs and stationmanager housing have disappeared. Monumental spaces are also no longer accessible to the public and are heavily cluttered and neglected. The original passenger route through the station hall and the passage to the platforms has been significantly modified and fragmented, with consequences for the operation and liveliness of the station building.
The restoration of the monumental character, the original grandeur and the spatial quality of the station building is the major task of the masterplan. The old routing through the building will be restored, vacant spaces newly filled in and new functions and users can be added to the program. A number of structural interventions in the existing building are necessary. Van Heukelom used various architectural themes, so-called buildingblocks, in the original design. These can be used again to ensure a coherent architectural design in terms of design, materialization, detailing and use.

