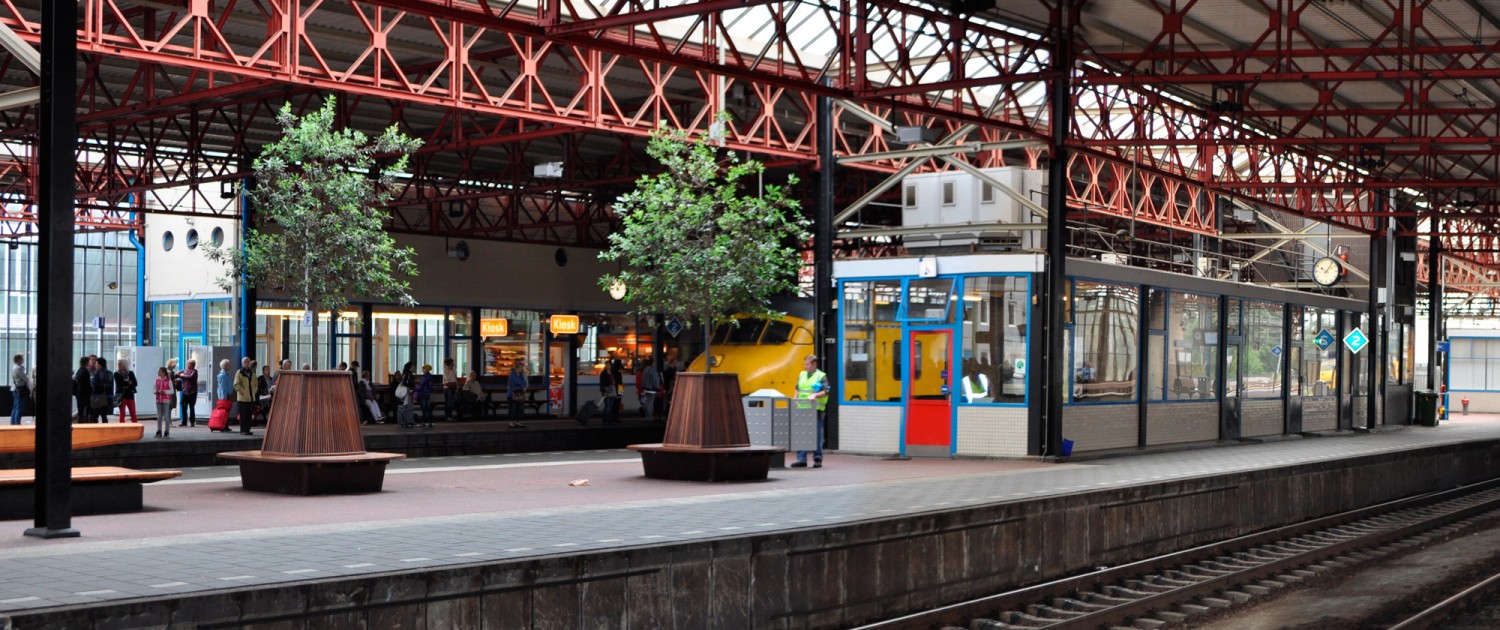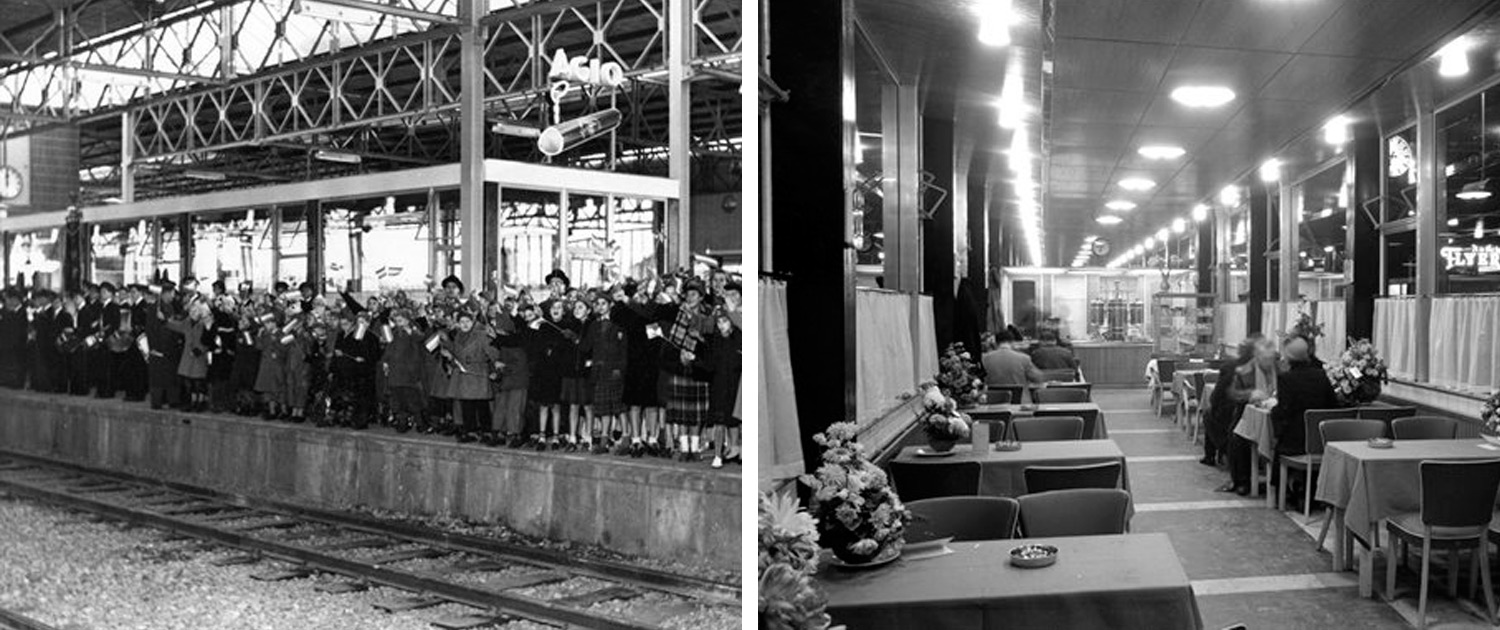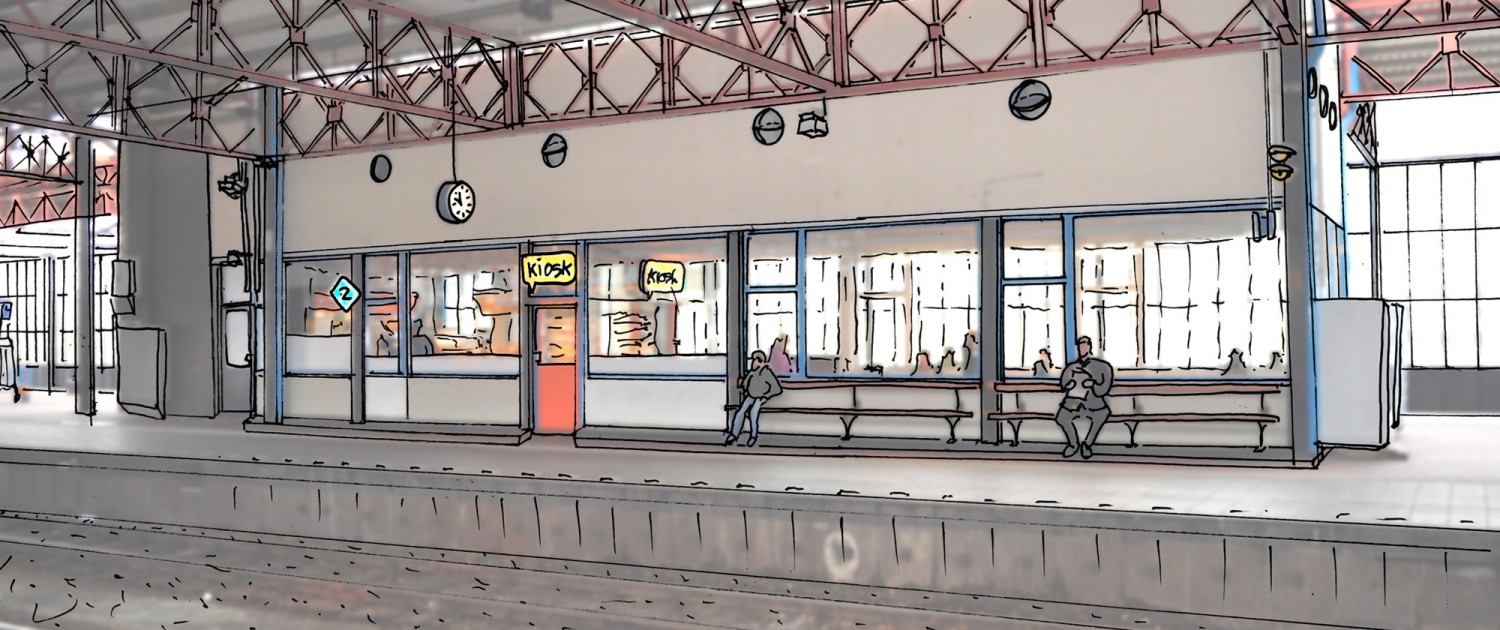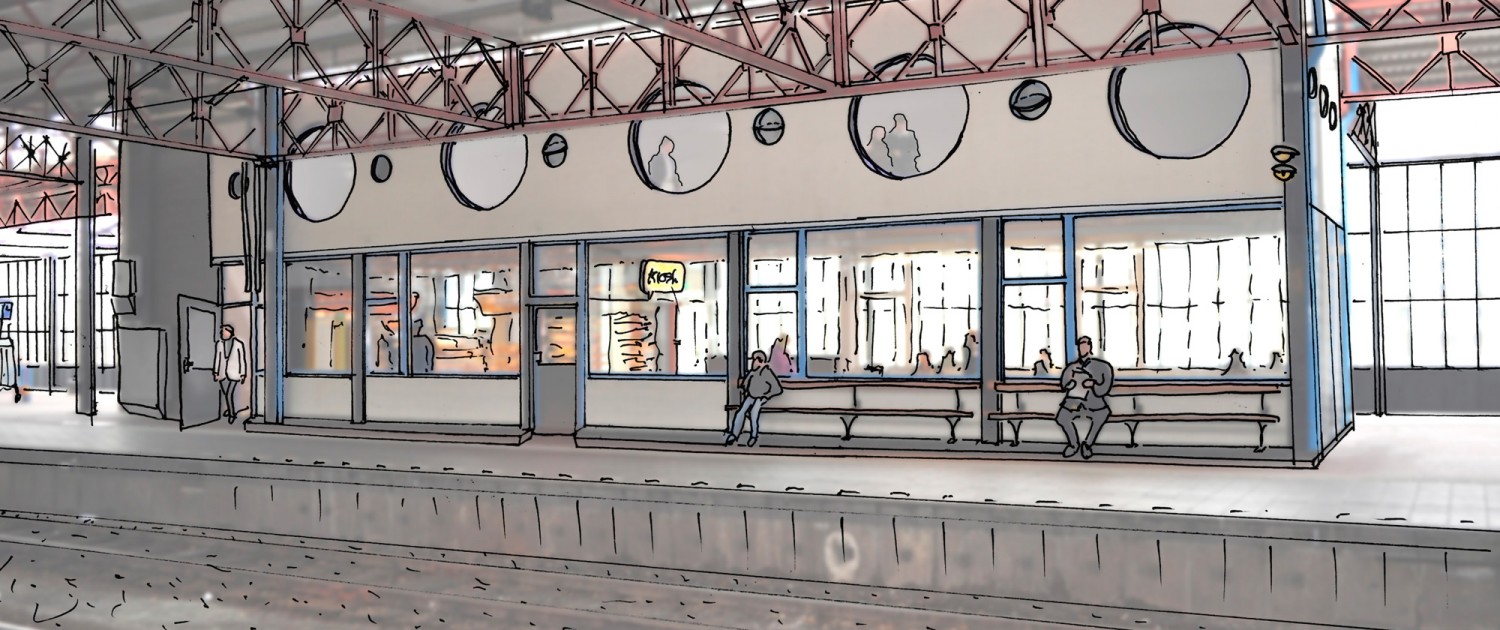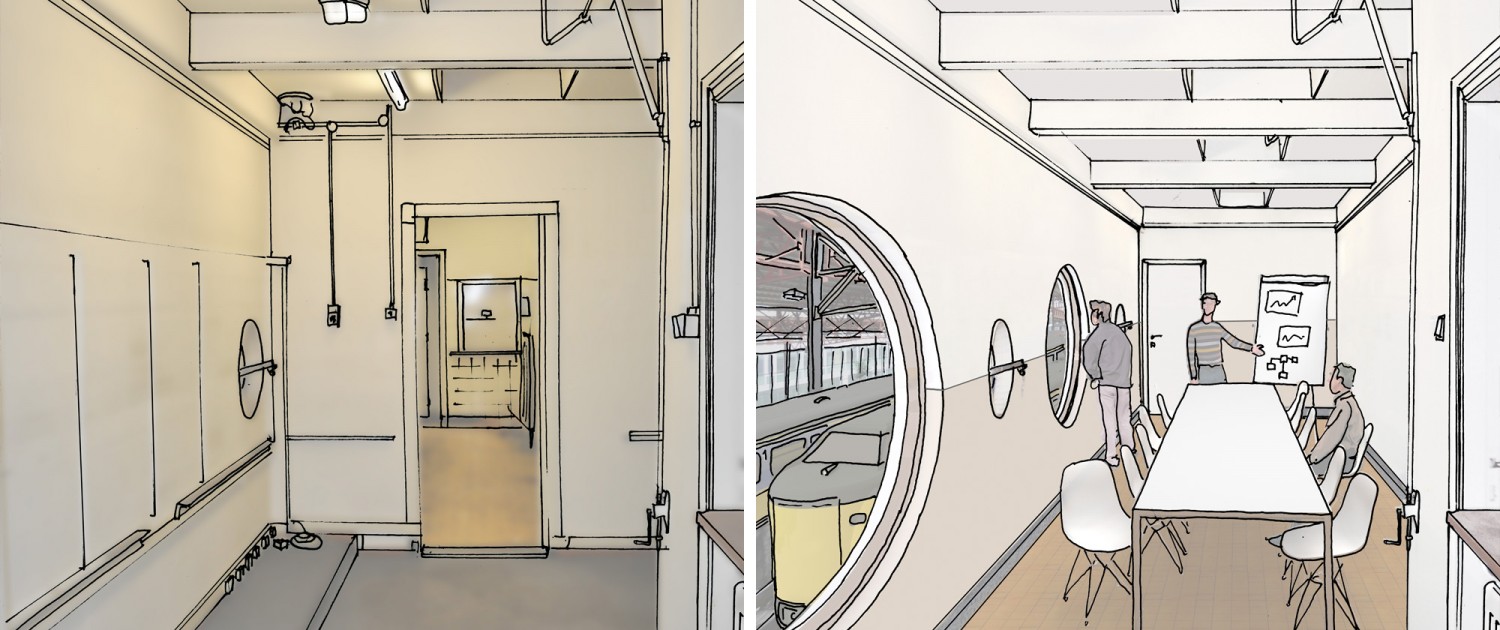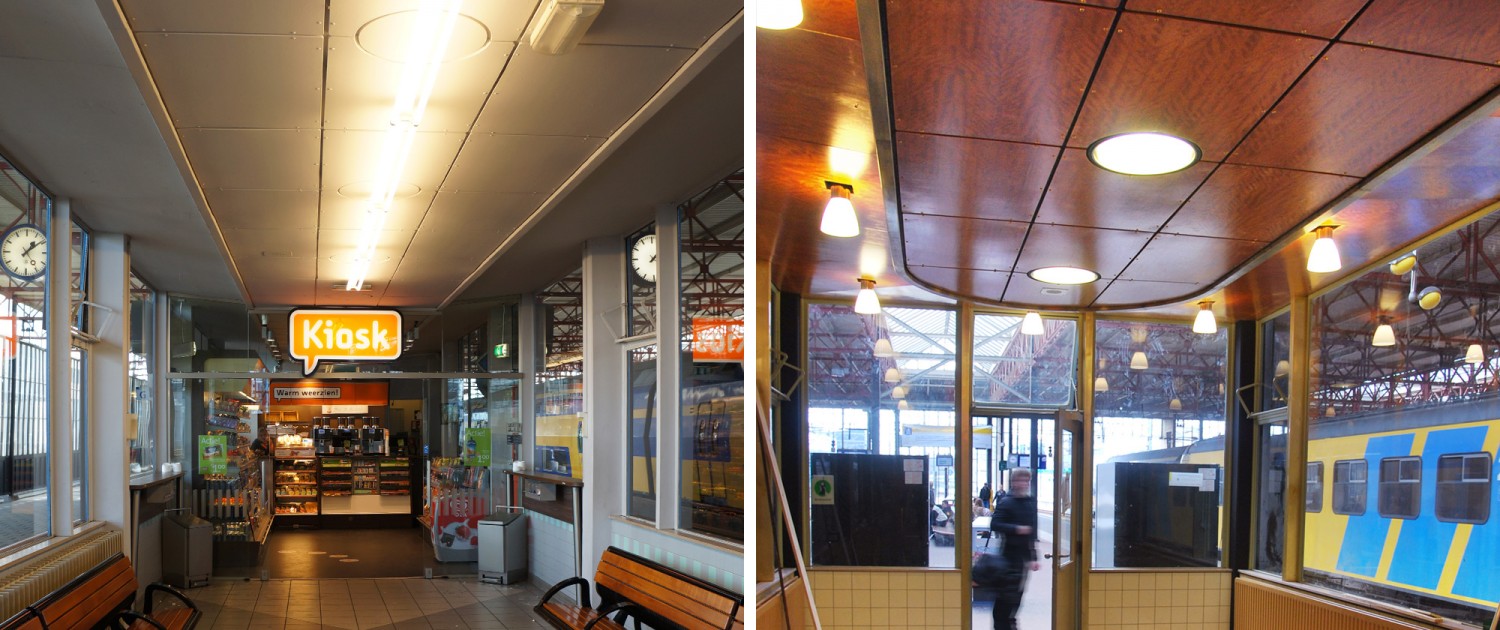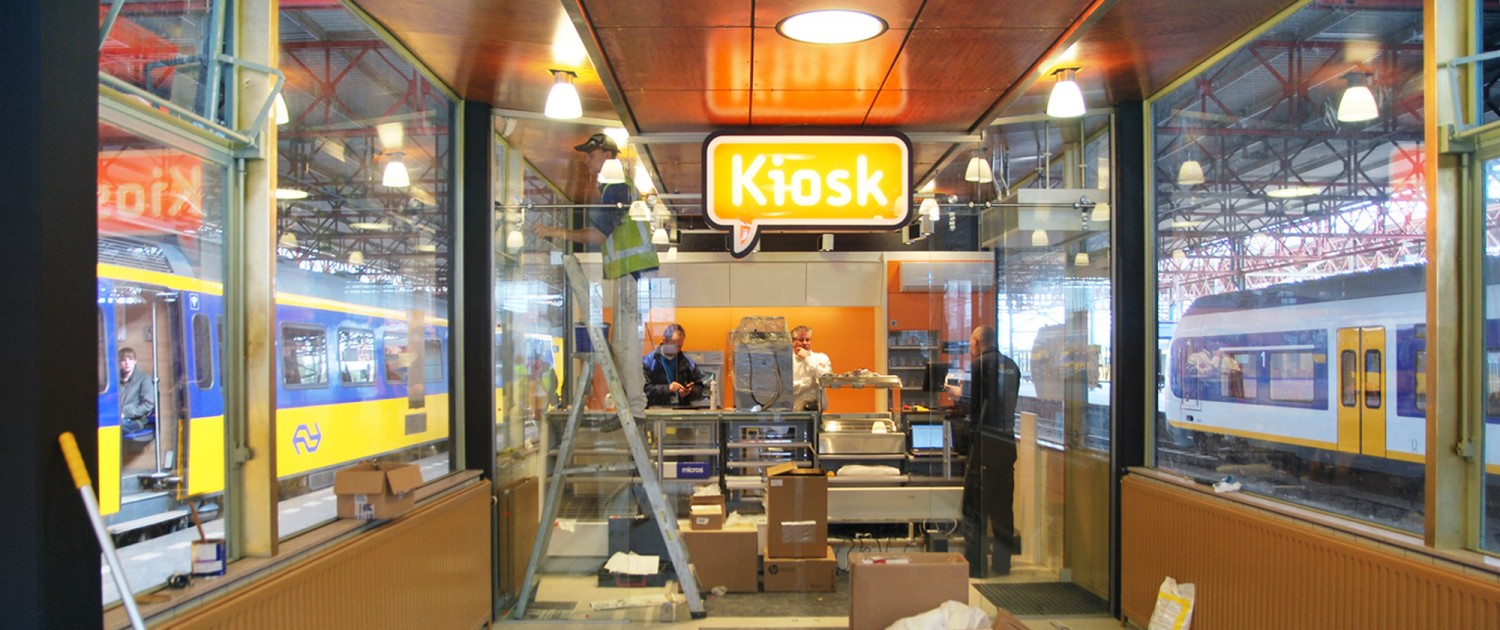The platforms of the Eindhoven railway station contain three more or less identical platform buildings, constructed in 1956 as station restaurants. Over the years, the original purpose as restaurants with kitchens has been abandoned and replaced by use as waiting rooms with a kiosk. The first floor rooms are not in use any more. Ruland Architecten has been commissioned by NS Stations to do a study of the redevelopment options and to make a design for the renovation of these buildings.
The architecture and use of materials of these buildings is identical, and fits the 1950s architecture of the railway station building and platform roofs: modern, clear and simple. The buildings have been made using a concrete skeleton, steel window frames and closed parapets covered in tiles. The buildings on platform one and three have two floors. The ground floor was used as a restaurant, the first floor housed the kitchens and offices. There was a storage room in the basement. The building on platform two has only one floor and used to house a waiting room with a small buffet. This building also has storage rooms in the basement.
The construction of several office and service rooms on platform two has significantly reduced the waiting room. The buffet area has been converted to a toilet for the disabled, in the process of which part of the original façade has been lost. Changes in the use and several adaptations of the buildings have partially detracted from the transparence at platform level and the clear, coherent image of the three buildings has been considerably decreased resulting in a ‘messy’ appearance.
NS Stations commissioned a design for the redevelopment and renovation of these monumental platform restaurants. The buildings are returned to their original status as public buildings with a corresponding appearance. The transparence at platform level is restored and the coherence with the rest of the platform buildings is restored. Existing functions will remain whilst new, public applications will be added. Current non-original walls will be removed and the original façade will be restored. Distinctive achitectural elements like ceilings, lighting, floor and wall finishes will be restored as much as possible. The original colour palette will be determined through historic colour research.
The current visually closed rooms on the first floors will be opened up using strategically-placed large round windows, fitting the style of the building. The unique location overlooking tracks and platforms enables the creation of unique offices and meeting rooms. The restaurant building on platform two was the first to receive a renovation. During the construction it turned out that the original lacquered oak ceiling panels and brass edging could be largely restored. It also became apparent that the original design of the building was more subtly coloured yet more colourful than the current situation would suggest. The end result is a modern kiosk with a unique rich atmosphere for 1950s Dutch architecture.
| Location | Eindhoven |
| Floor area | 580 sq m gross floor area (total) |
| Year | 2012 – 2015 |
| Status | Building platform 2 completed |
| Client | NS Stations, Utrecht |
| Architect | Ruland Architects, Amsterdam |
| Construction cost adviser | Bouwkostenbureau Heijneman, Nootdorp |
| Construction site management | Hogenbirk Bouwadvies, Huizen |
| Contractor | Houta Bouw, Geldrop |
| Electrical installations | Cofely Zuid Nederland b.v., Oisterwijk |
| Metal restoration | Smederij Frits Kramer, Hekendorp |
| Light fittings | Glashuette-Limburg |
| Photography (construction) | Ruland Architects, Amsterdam |
Ruland Architecten
Our visiting address from May 13:
Koningin Wilhelminaplein 13
ruimte 1.11.07
1062 HH Amsterdam
The correspondence address:
Postbus 80018
1005 BA Amsterdam
Modrôme
Koningin Wilhelminaplein 12 B-8
1062 HK Amsterdam
The Netherlands
+31 (0)20 423 66 89
+31 (0)6 5106 46 37
info@ruland.nl

