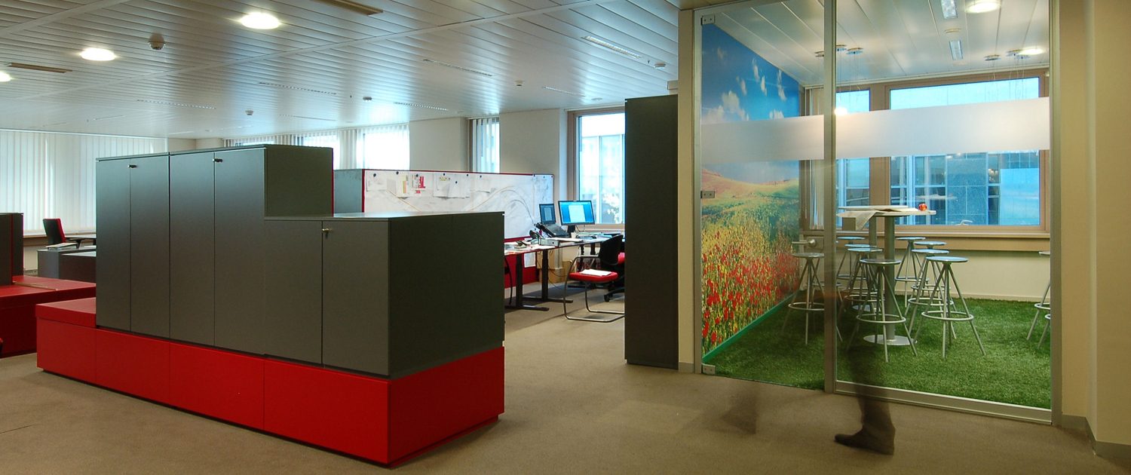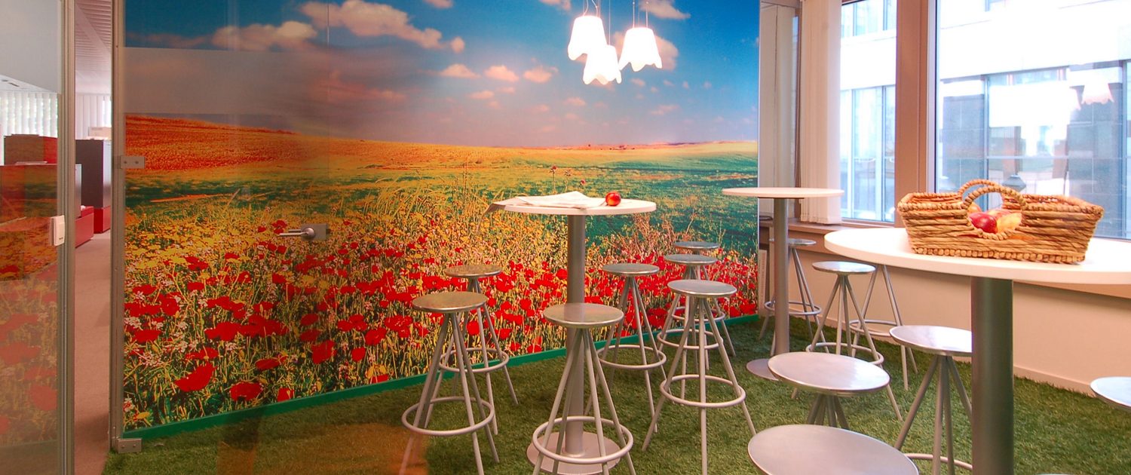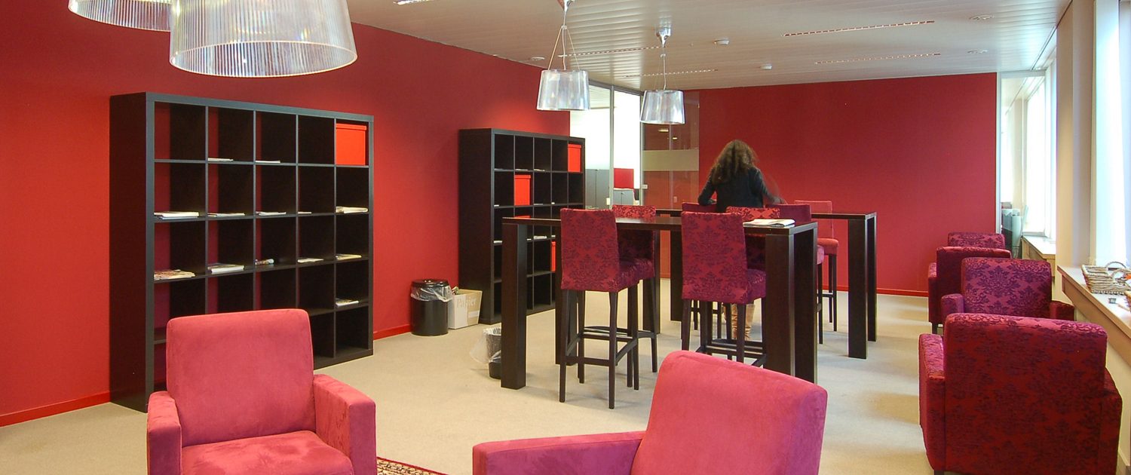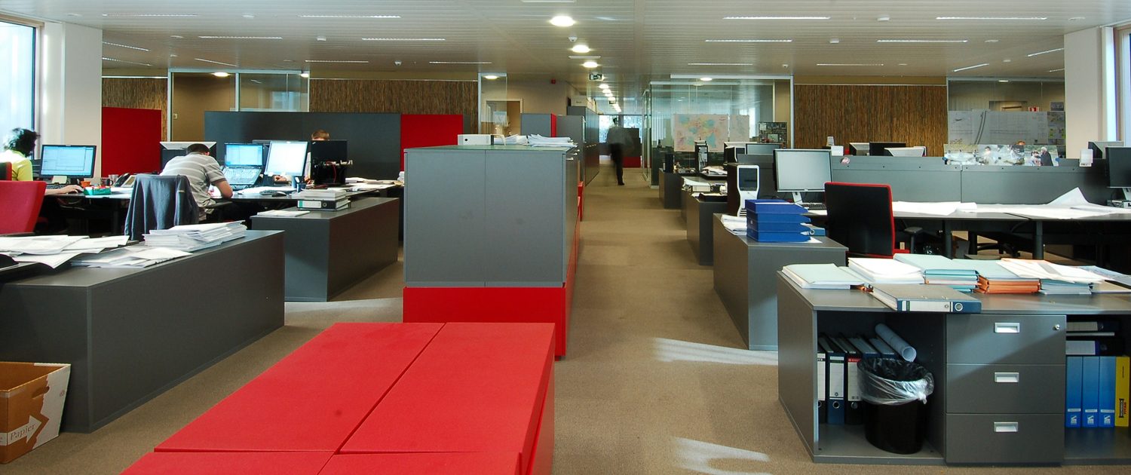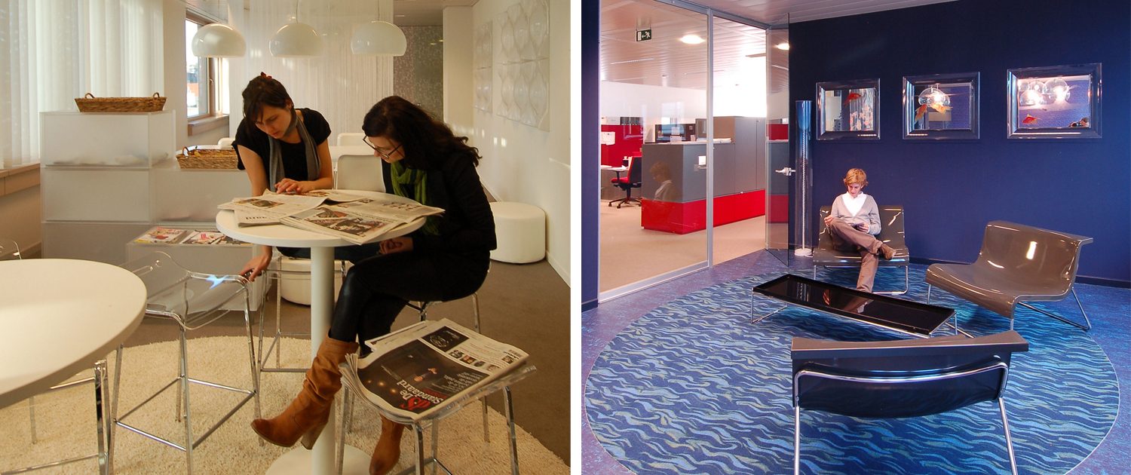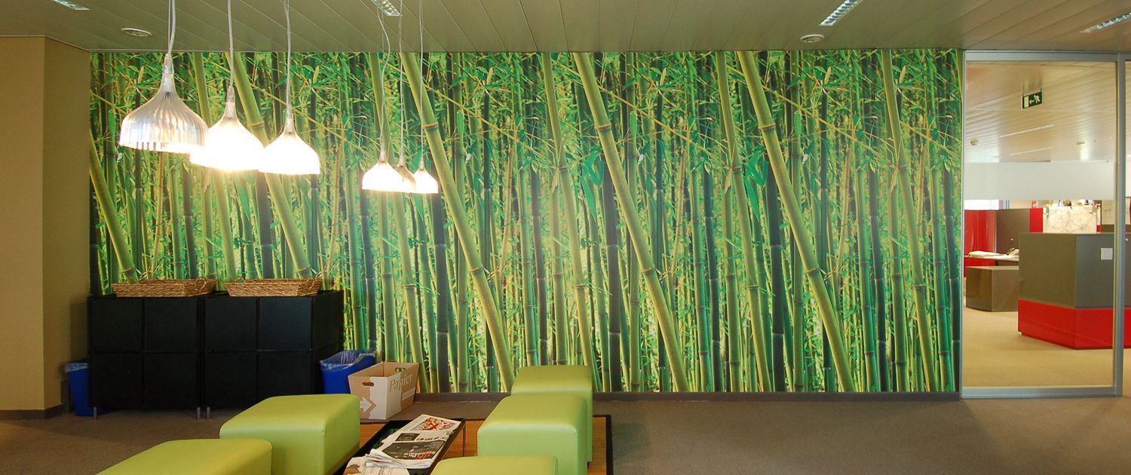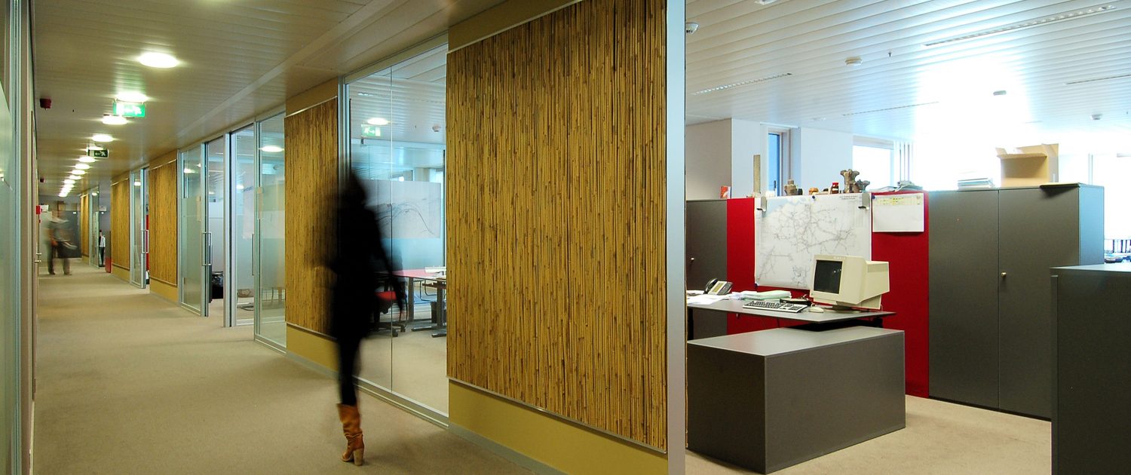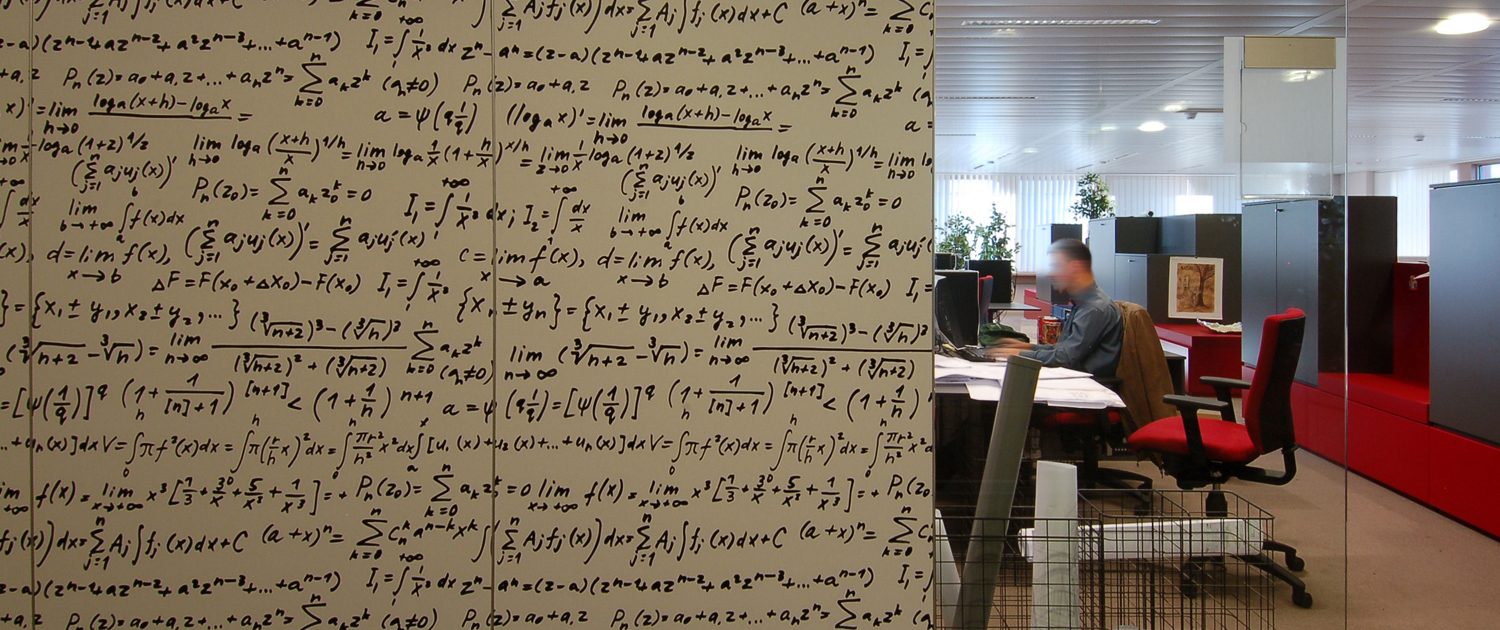Interior design for the housing of TUC Rail in an existing office building on the Fonsylaan, near the South Station in Brussels.
| Client | TUC RAIL – Belgian Train Engineering, Brussels, Belgium |
| Architect | Ruland Architects, Amsterdam |
| Contractor | Gispen, België |
| In association with | BVB Architecten, Brussel, België |
| Photography | BVB Architecten, Brussel, België |

