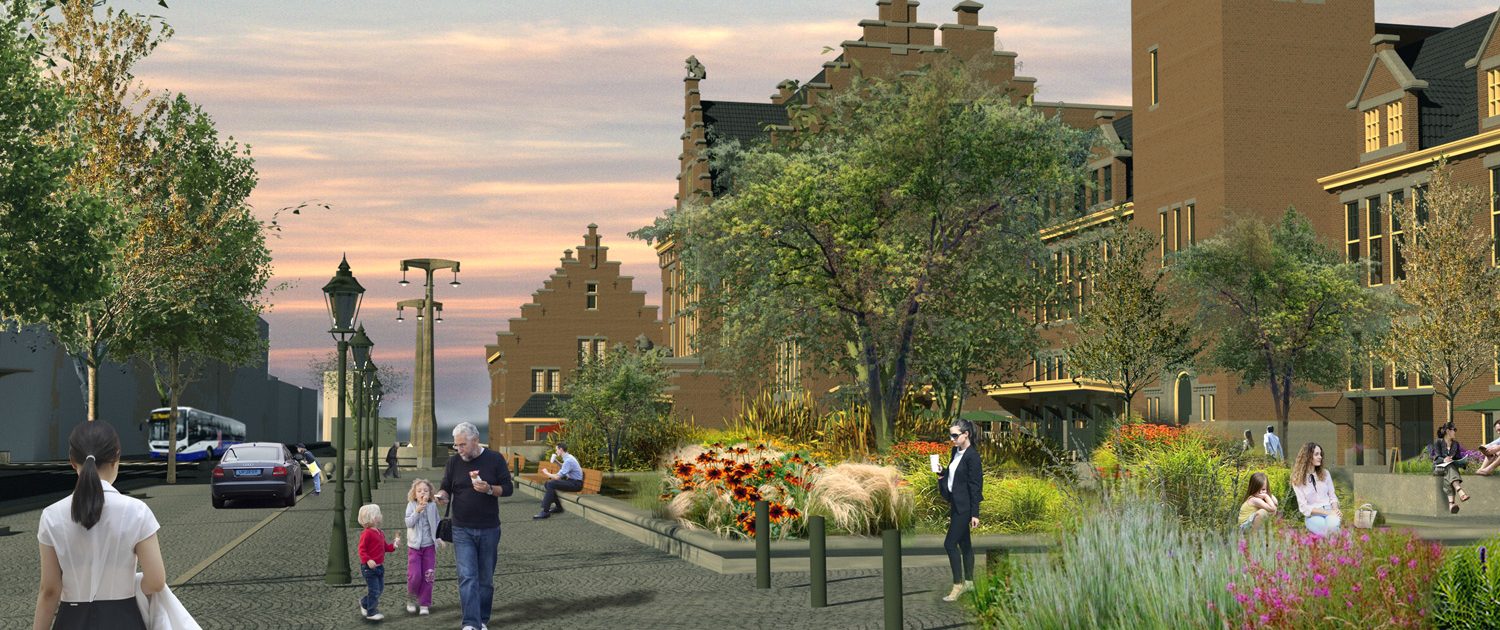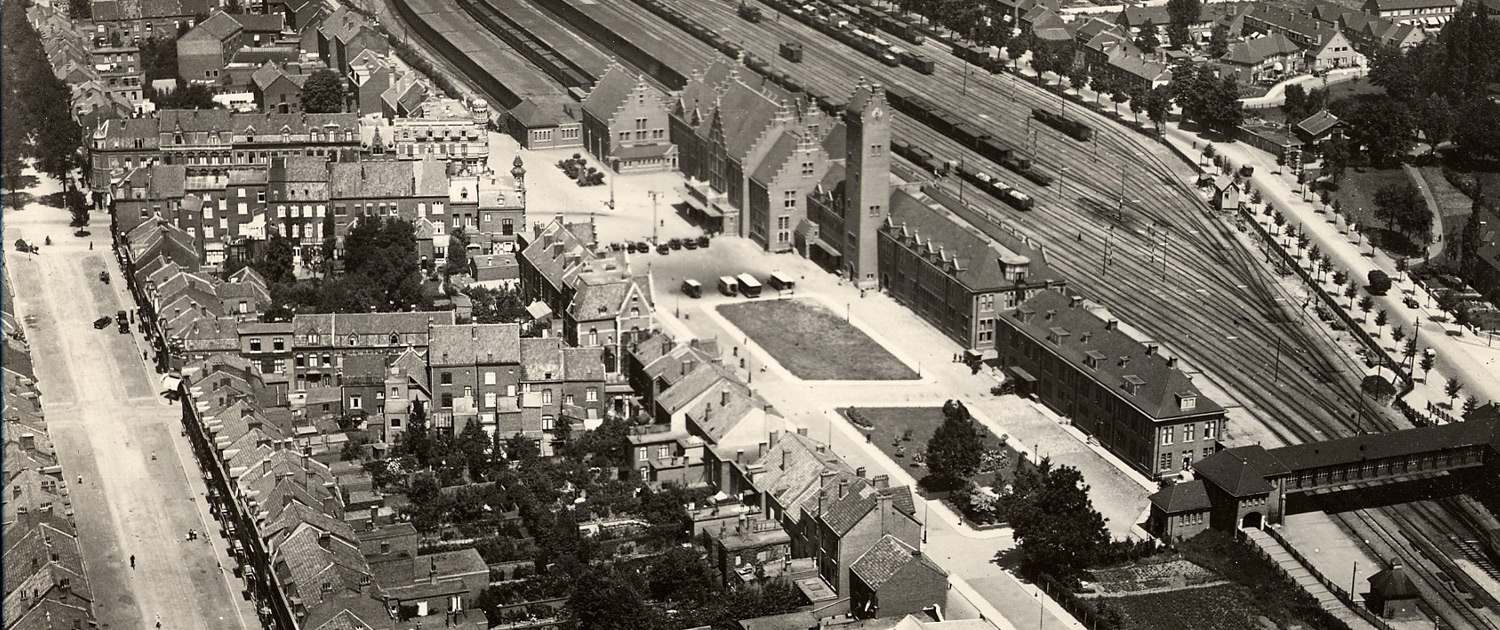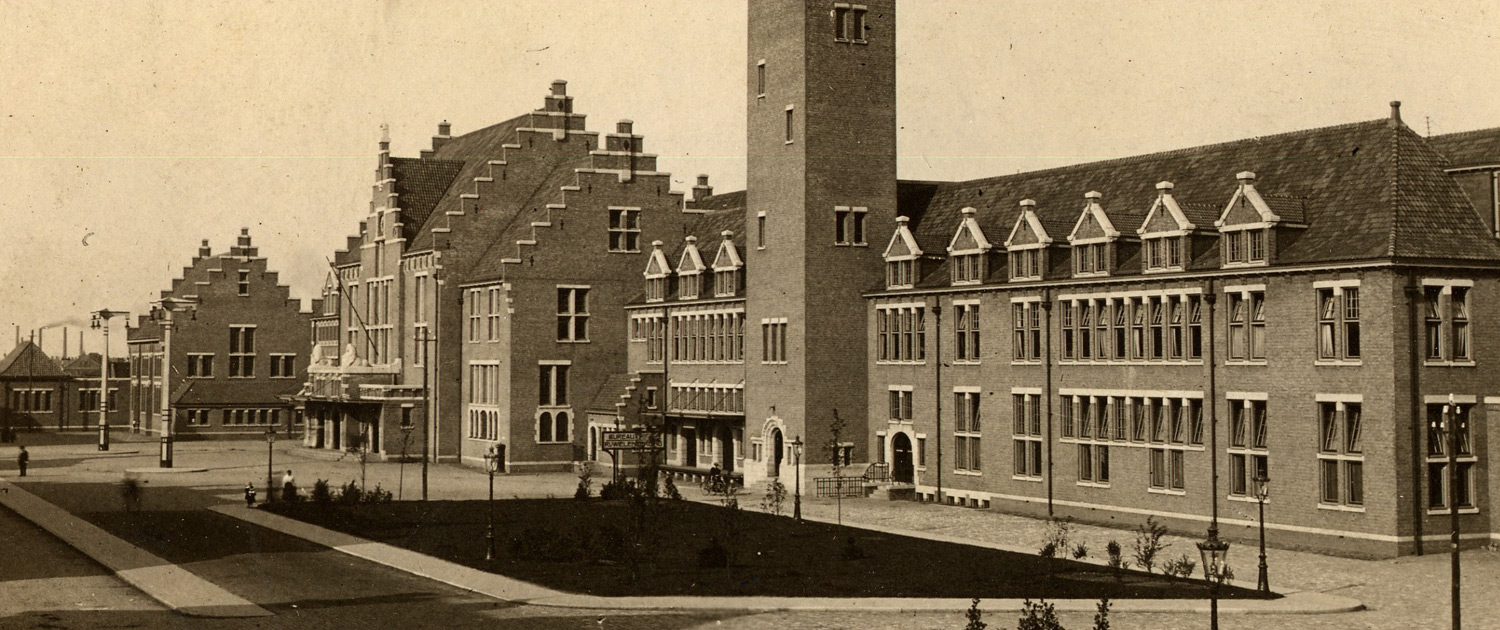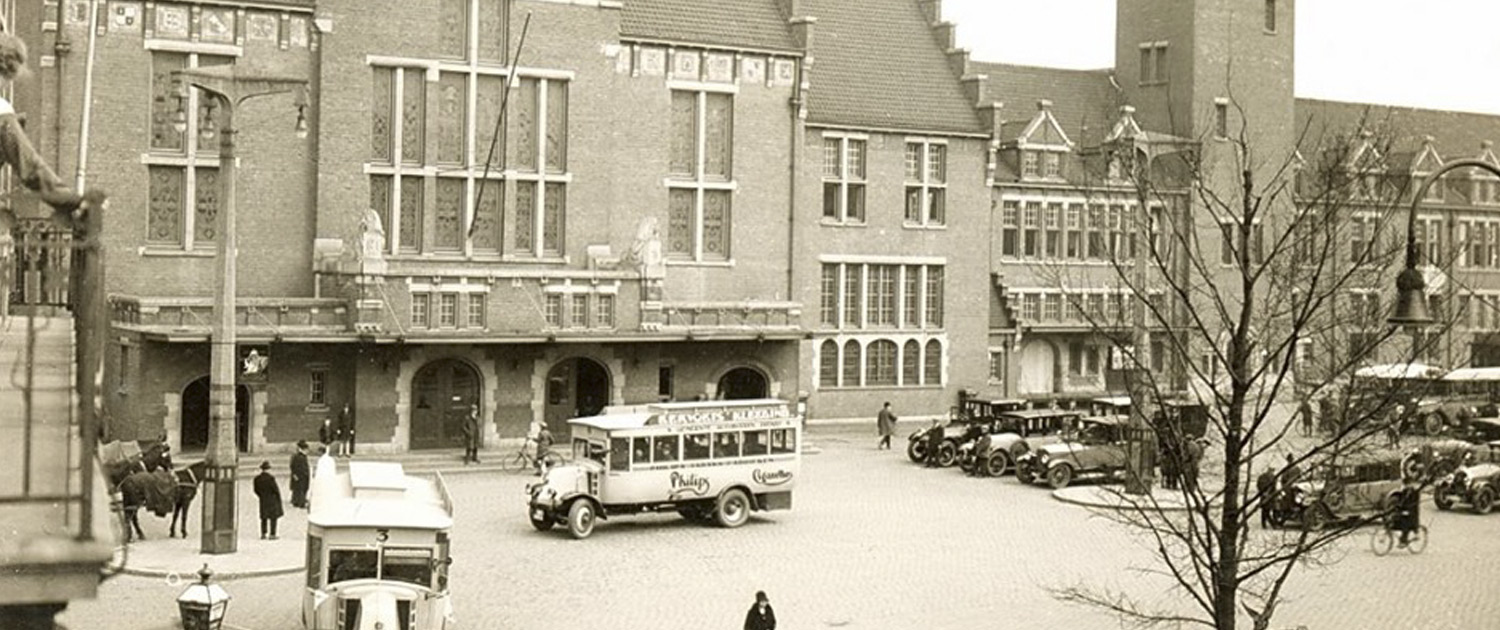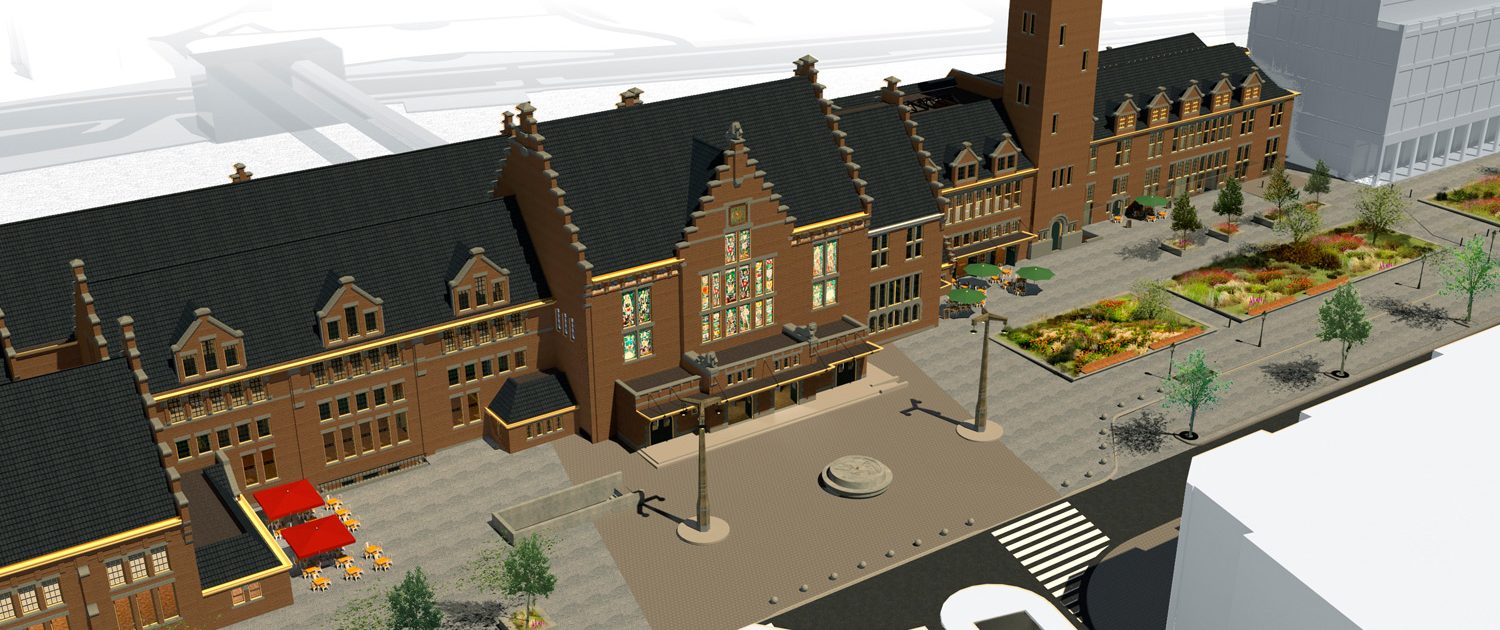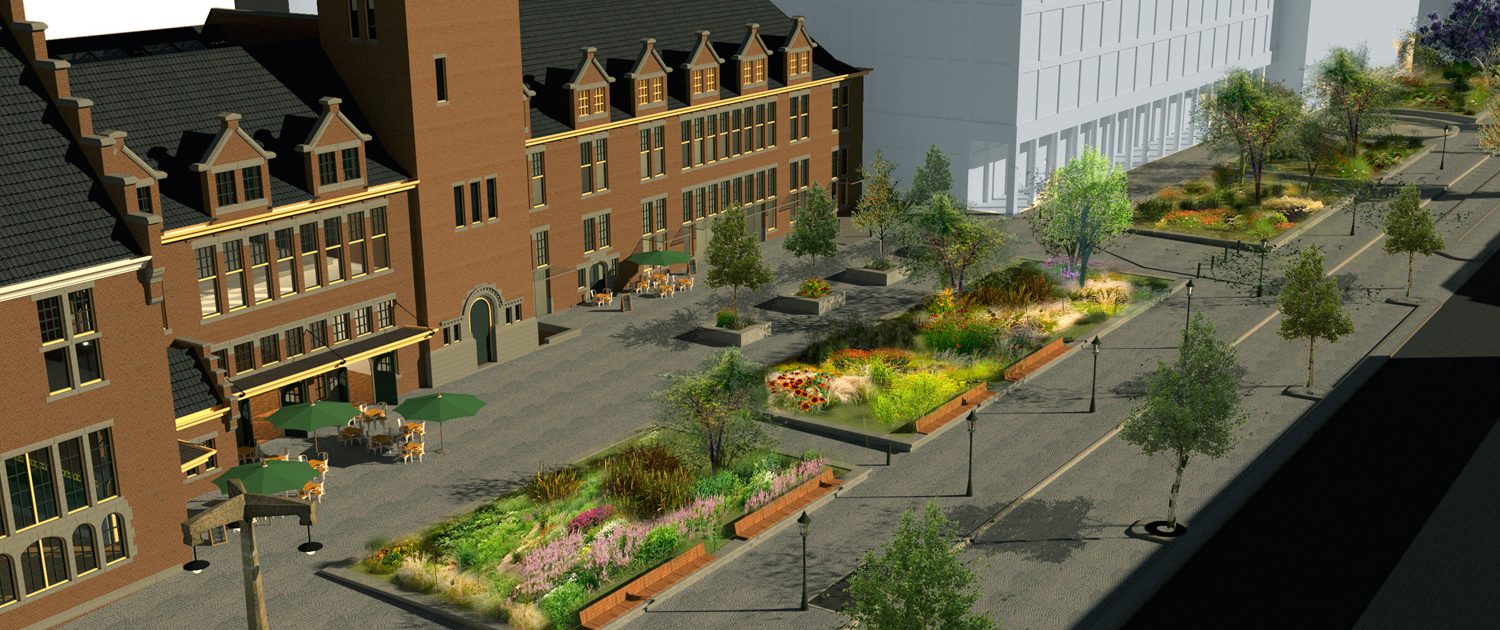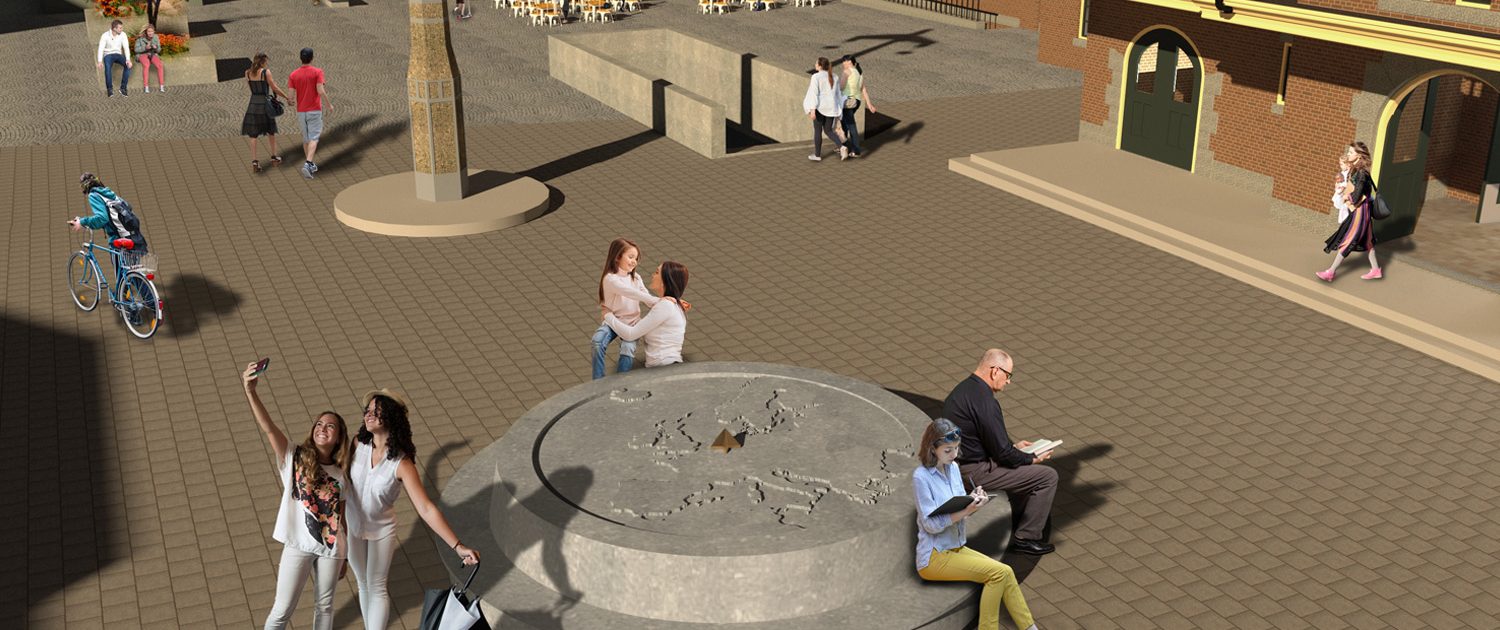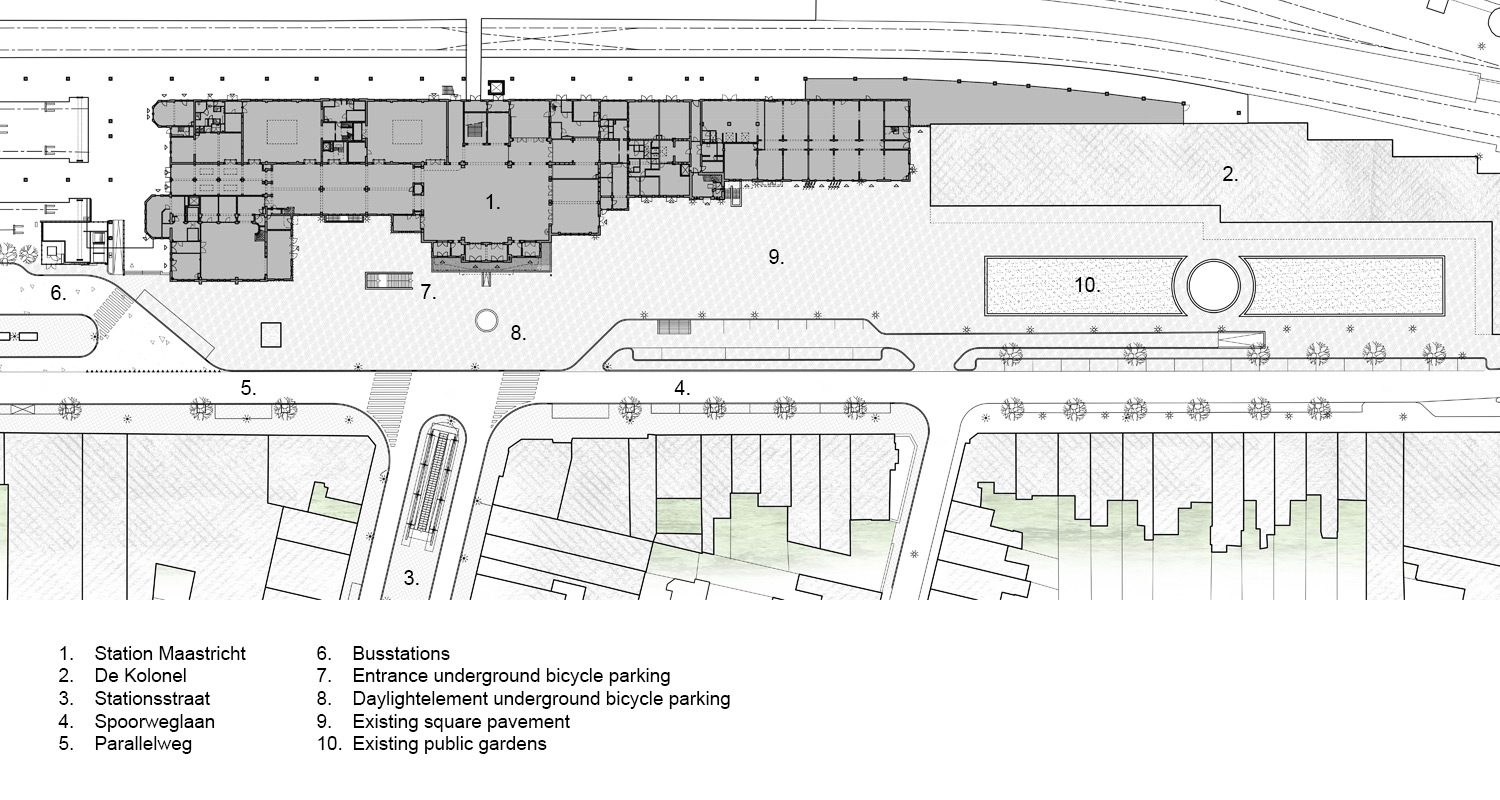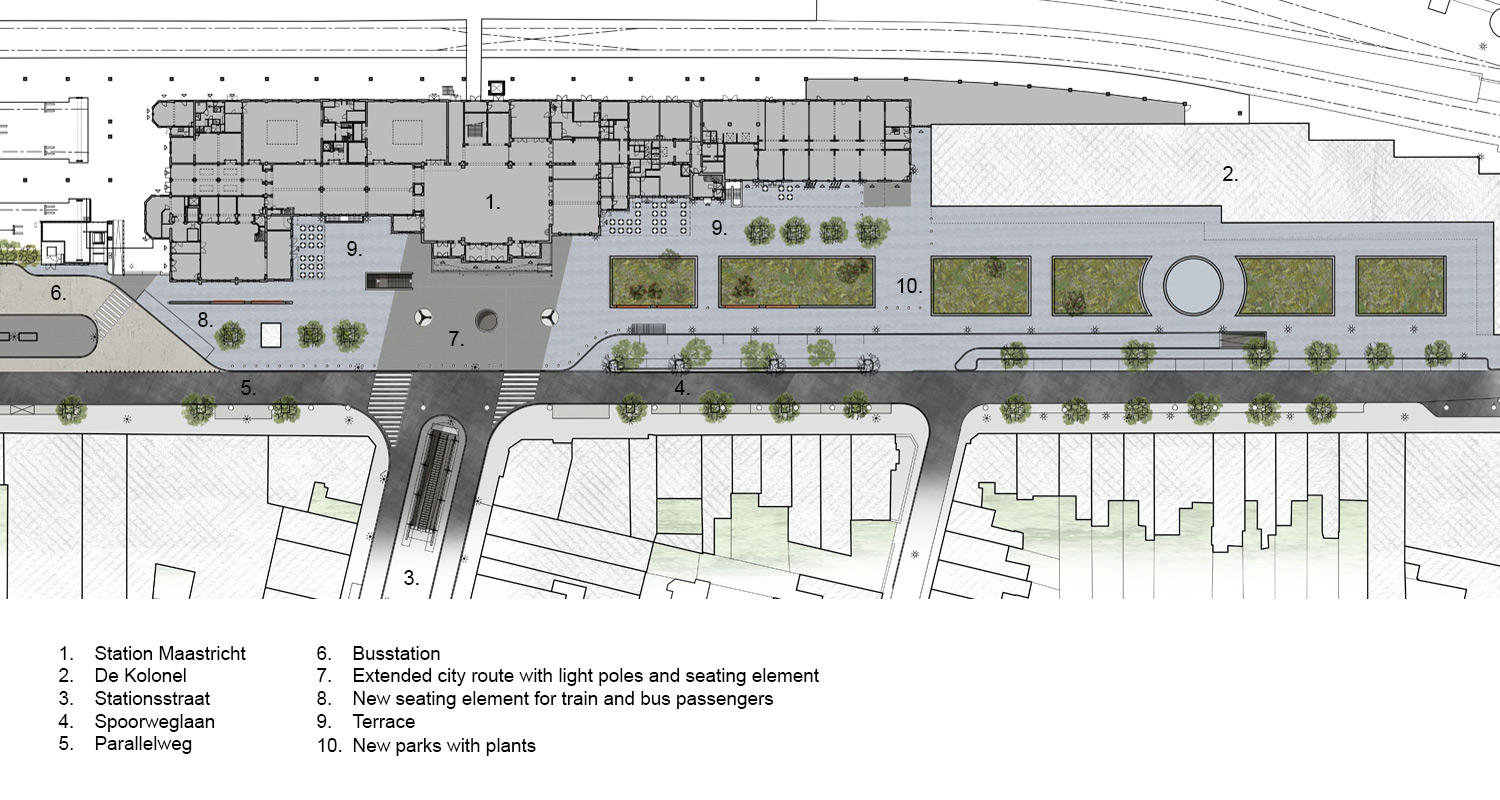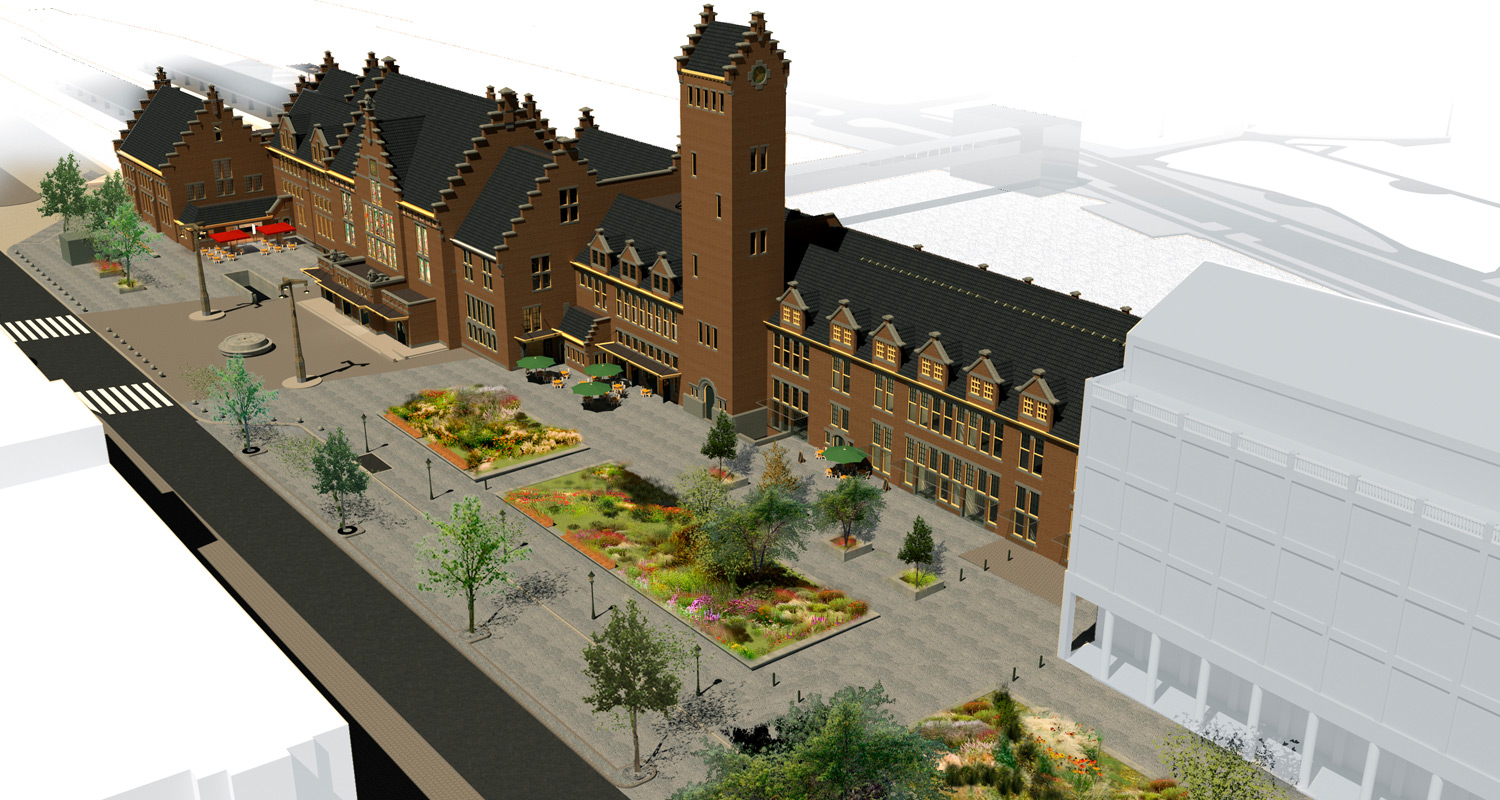In the design for the new layout of the station square of Maastricht station, Ruland Architecten combines a diverse vegetation plan, historical references and places for pleasant stay to create a special square with character.
By interpreting historical references in a modern way and thereby applying a new structure, Maastricht’s station square once again becomes a place where people can enjoy a pleasant stay. The design by Ruland Architecten connects a diverse city square into a cohesive whole with its own character, matching the grandeur of the city of Maastricht.
| Location | Maastricht, Netherlands |
| Floor area | 8622 sq m gross floor area |
| Year | 2020 – |
| Status | Preliminary design |
| Client | Gemeente Maastricht |
| Architect | Ruland Architects, Amsterdam |
| Images | Ruland Architects, Amsterdam |
| Particular details | Connection through vegetation |

