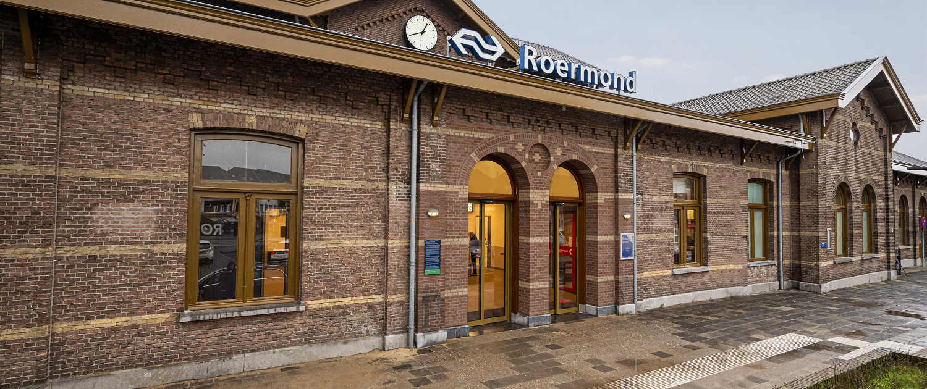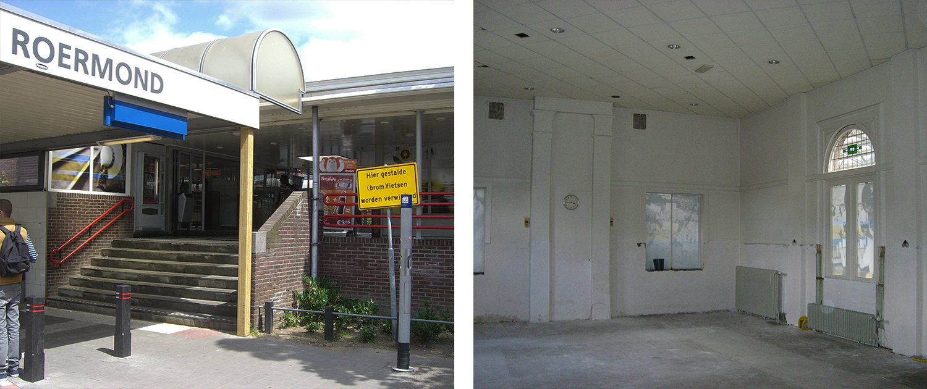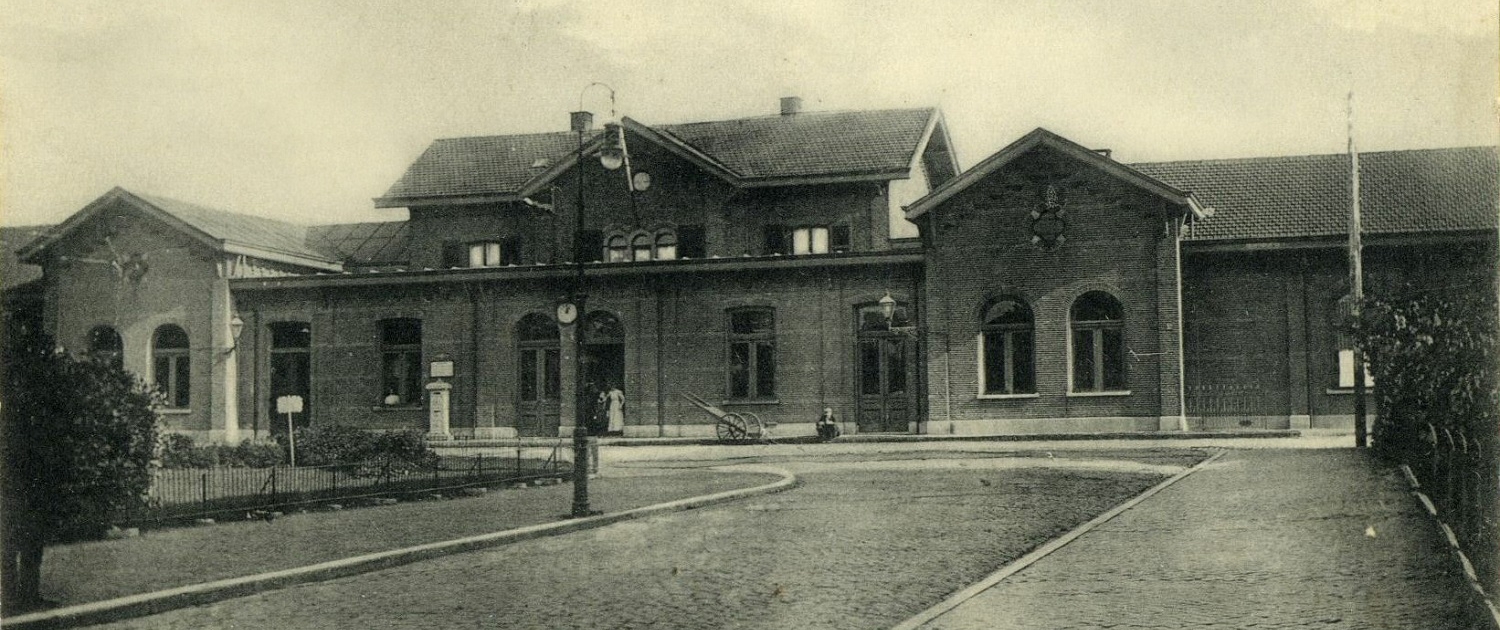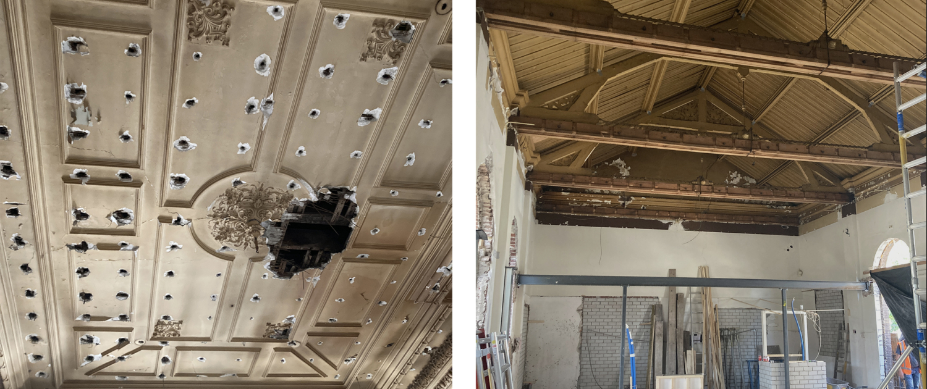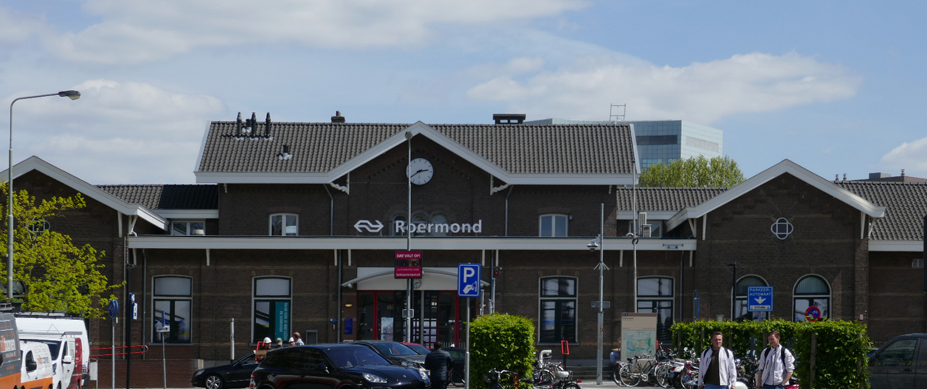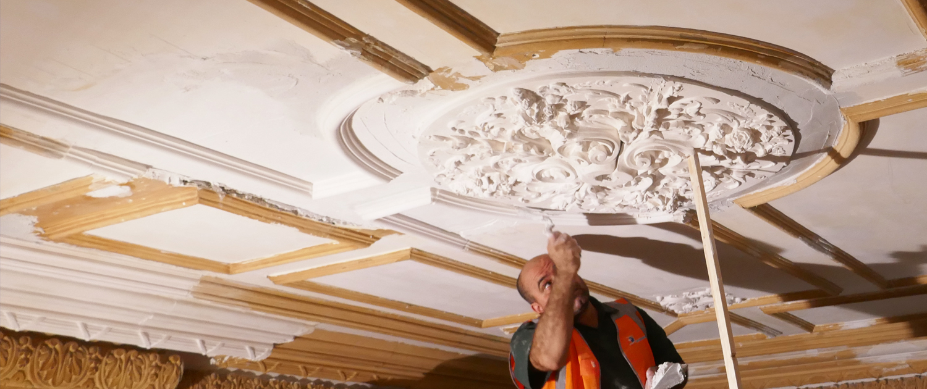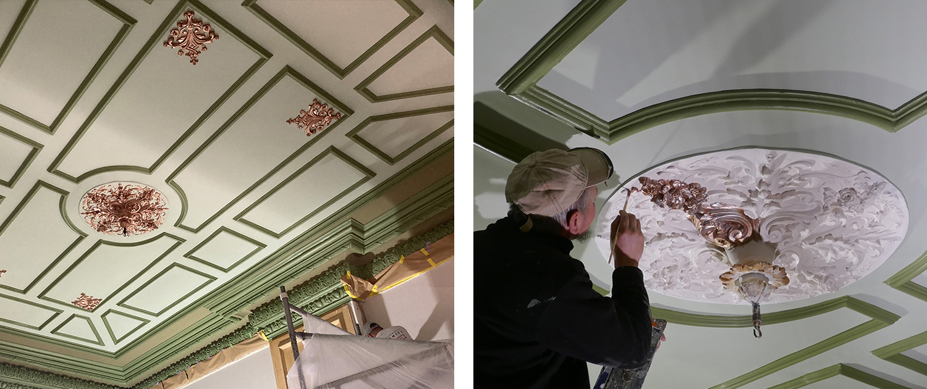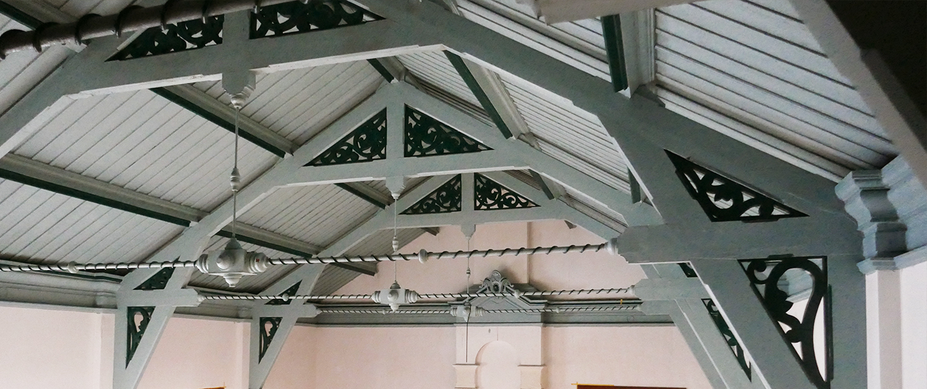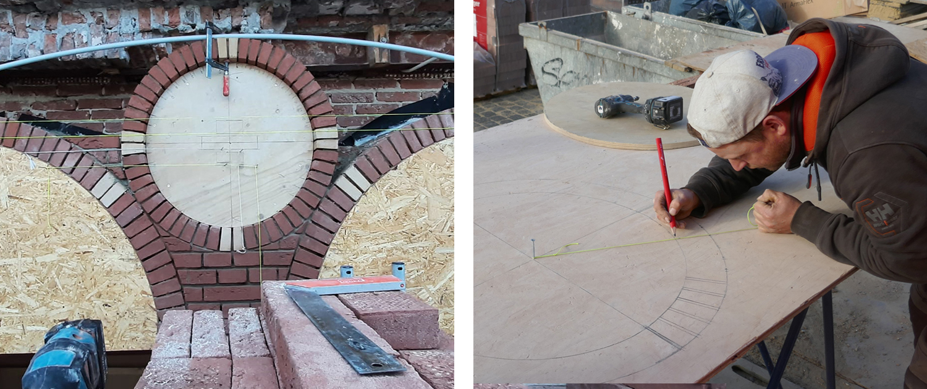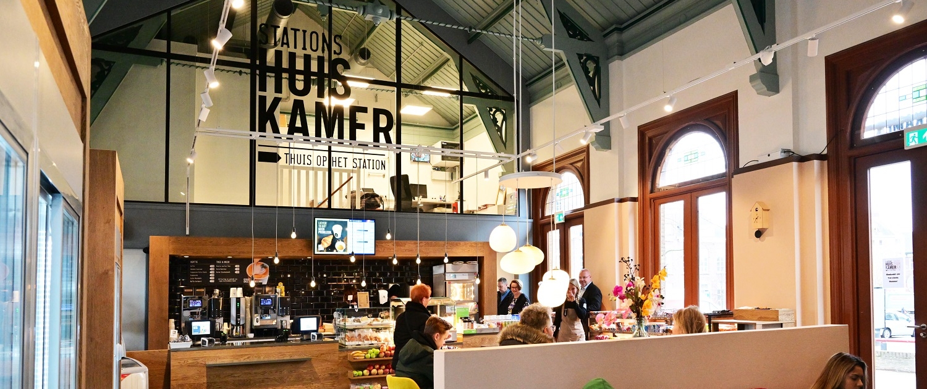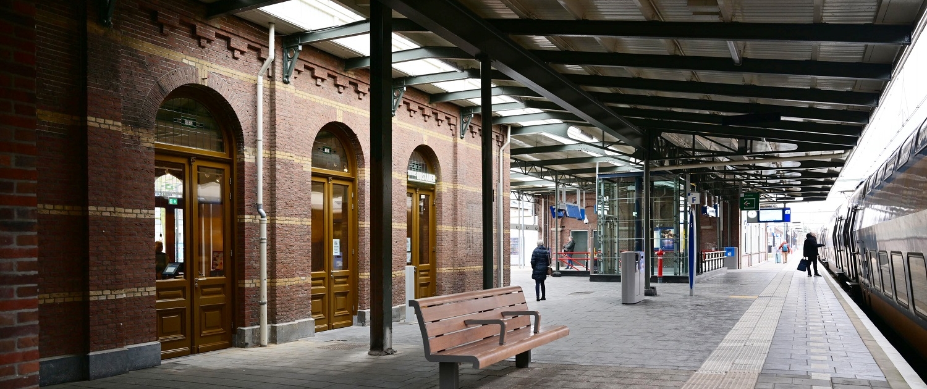Station Roermond
Innovative sustainability in heritage full of character
At the start of the project, the entrance to Roermond station was difficult to find. A narrow passageway between two kiosks led the traveler to the platforms. Due to the many misfit additions, outside and inside, the 160-year-old station looked expired. And that while it is one of the oldest station buildings in the Netherlands. Ruland Architecten has made a plan to redevelop the station and prepare it for future use.

