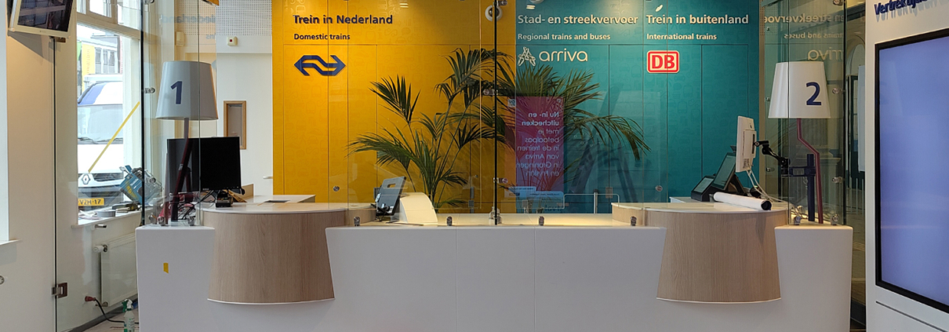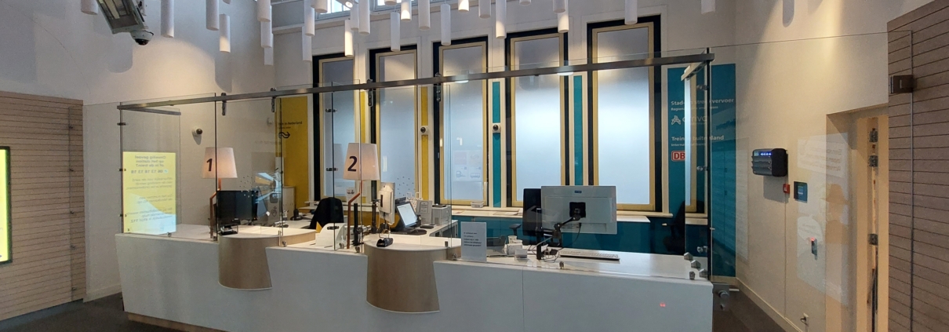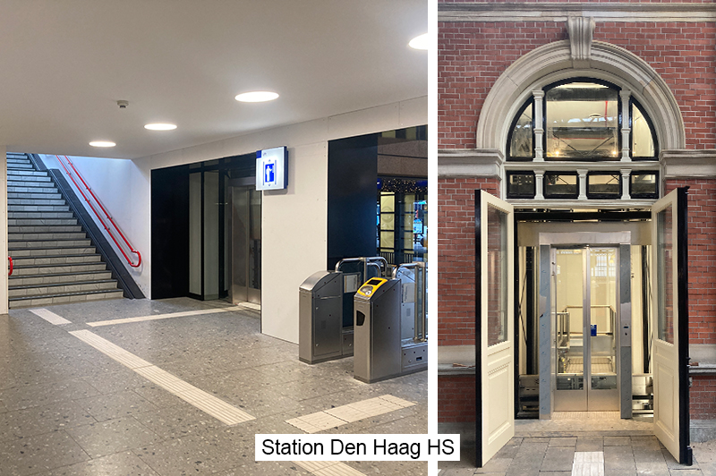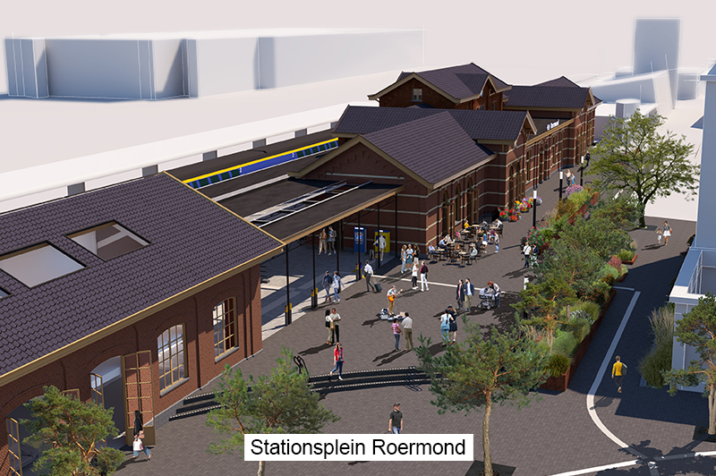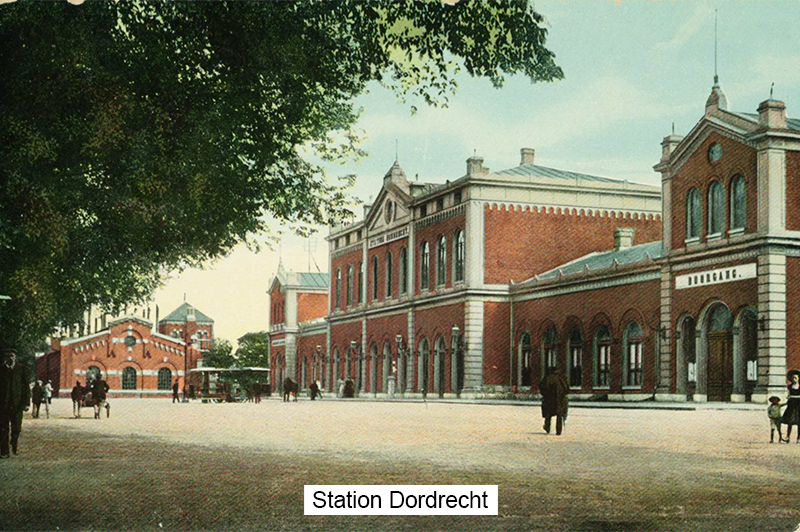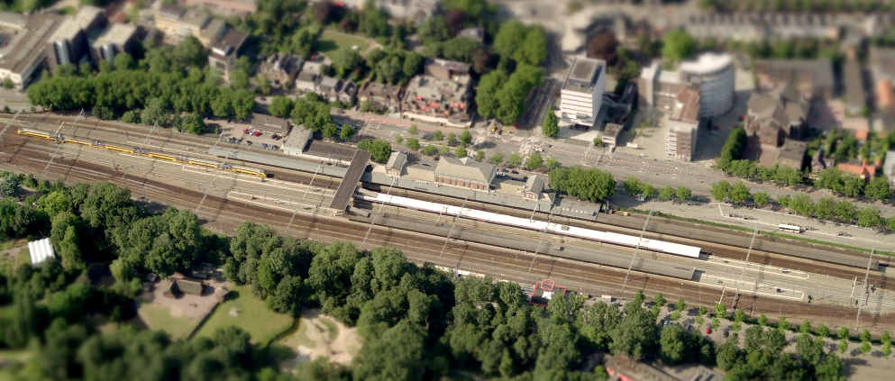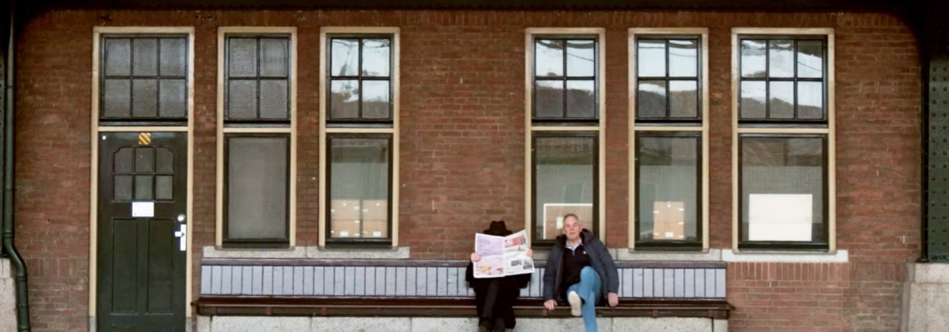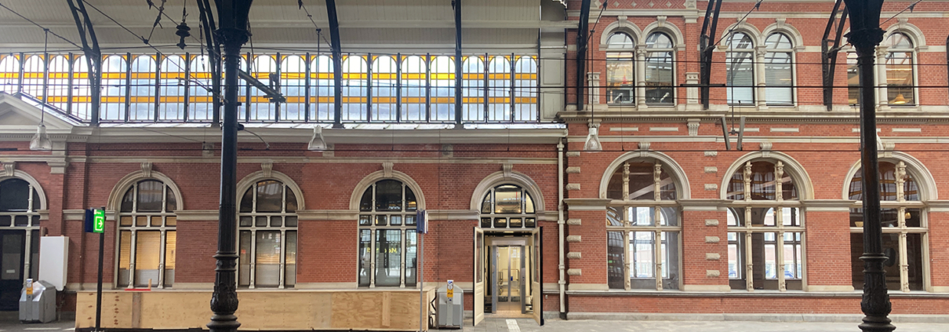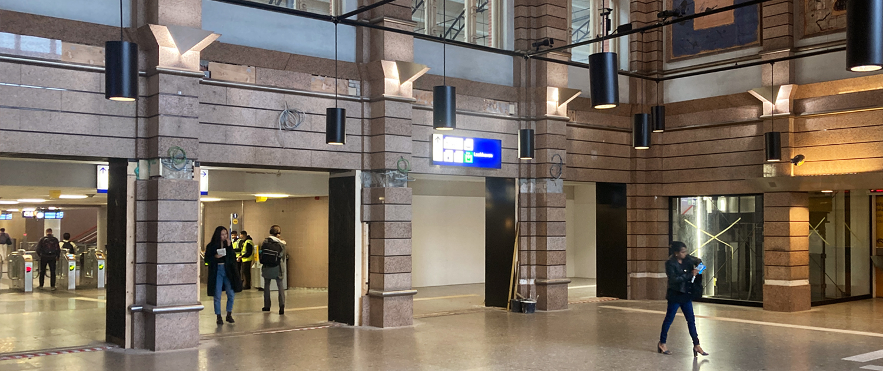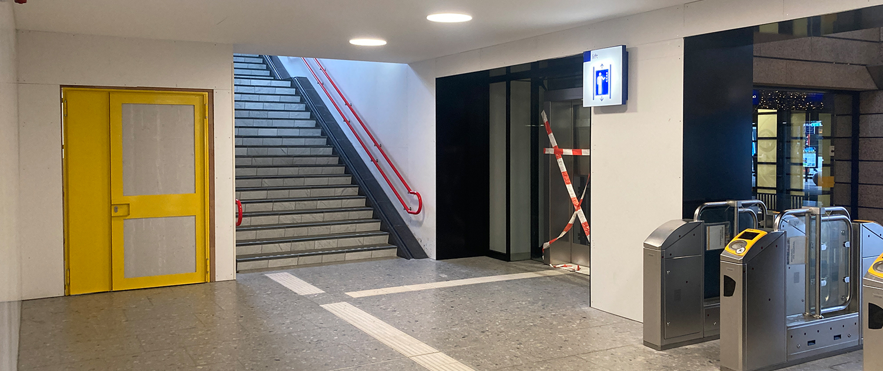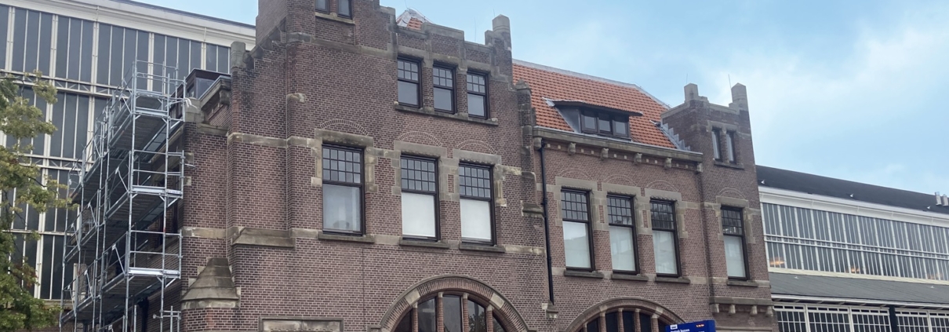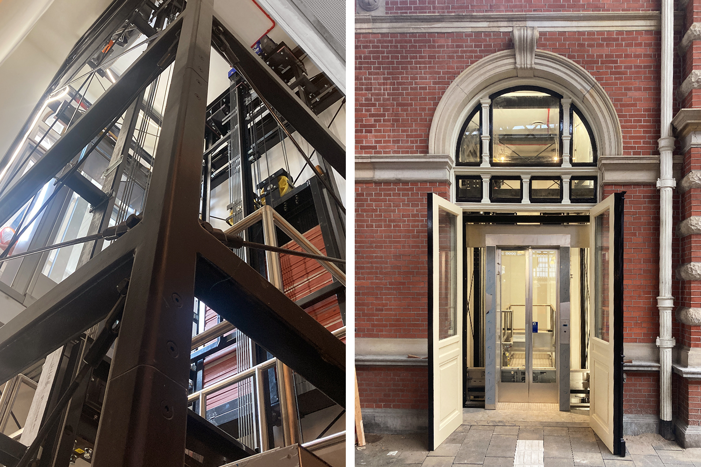
In the middle of the 130 year old railway building of The Hague HS, work has been done in recent years to make platform 1 accessible by elevator. For this purpose, an elevator has been built straight through the nationally listed station building within the limited space.
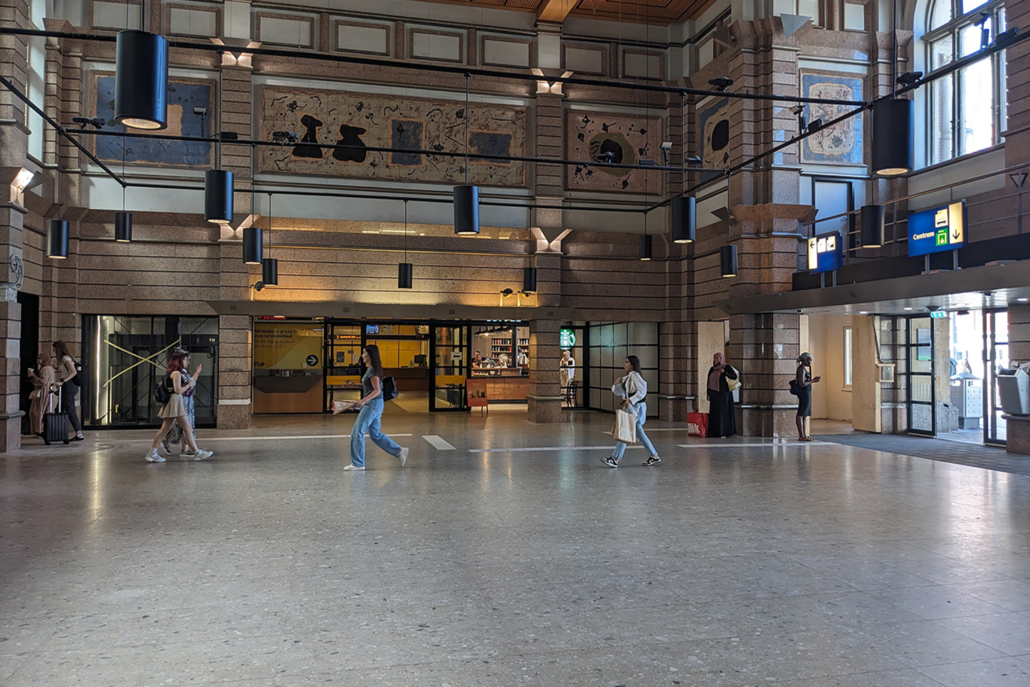
Part of this renovation also included renewing the floor. The flamboyant pink with black and white lines pattern has been replaced by a gray terrazzo tile, similar to the new part of the passenger tunnel. This creates a clear, coherent image throughout the route from the station square to the entrance on the Laakhaven side. The central hall will have a calmer appearance, better suited to match the original architecture of Margadant.
The portals to the tunnel have been adapted for the arrival of a row of ticket gates to enable platform 1 to fall within the checked-in zone. The gates are currently being installed at the new location, which means that the end of this major renovation is near.






